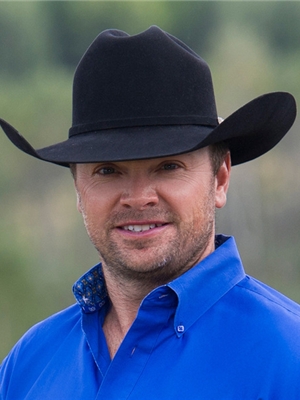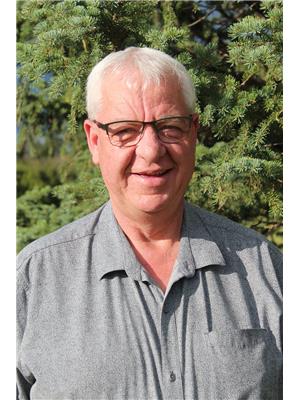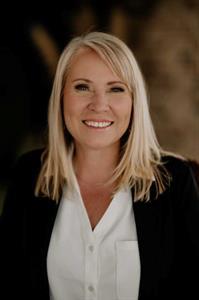17 Vera Close, Olds
- Bedrooms: 5
- Bathrooms: 4
- Living area: 2323.65 square feet
- Type: Residential
Source: Public Records
Note: This property is not currently for sale or for rent on Ovlix.
We have found 6 Houses that closely match the specifications of the property located at 17 Vera Close with distances ranging from 2 to 3 kilometers away. The prices for these similar properties vary between 575,000 and 1,050,000.
Nearby Listings Stat
Active listings
7
Min Price
$390,000
Max Price
$1,170,000
Avg Price
$794,543
Days on Market
108 days
Sold listings
3
Min Sold Price
$439,900
Max Sold Price
$809,000
Avg Sold Price
$672,933
Days until Sold
42 days
Recently Sold Properties
Nearby Places
Name
Type
Address
Distance
Cam Clark Ford Olds
Car dealer
5642 46 St
1.2 km
Sobeys
Grocery or supermarket
6700 46 St
1.2 km
Ramada
Lodging
6700 46 St
1.5 km
Smitty's Restaurant
Restaurant
4513 52 Ave #18
1.5 km
Granny Jacks
Restaurant
5303 50 Ave
2.2 km
BEST WESTERN Of Olds
Lodging
4520 46 St
2.4 km
Boston Pizza
Restaurant
4520 46 St
2.4 km
Olds College
University
4500 50 St
2.6 km
Olds High School
School
4500 50 St
2.8 km
Olds (Netook) Airport
Airport
Bowden
6.3 km
Olds-Didsbury Airport
Airport
Didsbury
10.5 km
Didsbury (Canadian Skydive Centre) Airport
Airport
Didsbury
19.4 km
Property Details
- Cooling: Central air conditioning
- Heating: Forced air, In Floor Heating, Natural gas
- Stories: 2
- Year Built: 2011
- Structure Type: House
- Exterior Features: Stone, Vinyl siding
- Foundation Details: Poured Concrete
- Construction Materials: Wood frame
Interior Features
- Basement: Finished, Full
- Flooring: Hardwood, Carpeted, Ceramic Tile
- Appliances: Washer, Refrigerator, Dishwasher, Stove, Dryer, Microwave Range Hood Combo, Window Coverings, Garage door opener
- Living Area: 2323.65
- Bedrooms Total: 5
- Fireplaces Total: 1
- Bathrooms Partial: 1
- Above Grade Finished Area: 2323.65
- Above Grade Finished Area Units: square feet
Exterior & Lot Features
- Lot Features: Cul-de-sac, Other, PVC window, No Smoking Home
- Lot Size Units: square meters
- Parking Total: 5
- Parking Features: Attached Garage
- Lot Size Dimensions: 553.26
Location & Community
- Common Interest: Freehold
Tax & Legal Information
- Tax Lot: 42
- Tax Year: 2024
- Tax Block: 4
- Parcel Number: 0034083915
- Tax Annual Amount: 5578.54
- Zoning Description: R1
This stunning 2 story home, located on a quiet cul de sac, is a must see property that offers the perfect blend of luxury, comfort and functionality. Whether you are hosting family gatherings in the open concept living spaces, enjoying quiet evenings in the gazebo, relaxing in the hottub or making use of the expansive lot, this home has it all. From the amazing curb appeal, enter main floor which contains private den, 2 pc bath, laundry w/mud room to the oversized garage, beautiful chef kitchen, generous space for dining and living room, overlooking the rear attached gazebo, which is perfect for a summer meal, without the bugs. Upper floor features 4 huge bedrooms with a 4pc bath, as well as an oversized 5pc ensuite bath. basement is fully developed with 5th bedroom, another 4pc bath and huge recreation room. Outside, take advantage of the huge pie shaped, fully fenced rear yard, which has a storage shed, room for trampoline or all of the kids toys, while still leaving room for several great outdoor conversation areas for the adults. So many upgrades including central air conditioning, underground sprinkler system... This is a must see home, perfect for your family! (id:1945)
Demographic Information
Neighbourhood Education
| Master's degree | 10 |
| Bachelor's degree | 100 |
| University / Above bachelor level | 10 |
| Certificate of Qualification | 45 |
| College | 195 |
| Degree in medicine | 10 |
| University degree at bachelor level or above | 125 |
Neighbourhood Marital Status Stat
| Married | 555 |
| Widowed | 120 |
| Divorced | 50 |
| Separated | 40 |
| Never married | 225 |
| Living common law | 65 |
| Married or living common law | 620 |
| Not married and not living common law | 430 |
Neighbourhood Construction Date
| 1961 to 1980 | 80 |
| 1981 to 1990 | 80 |
| 1991 to 2000 | 80 |
| 2001 to 2005 | 15 |
| 2006 to 2010 | 100 |
| 1960 or before | 10 |










