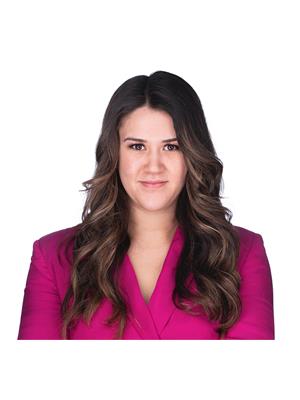3630 Mission Springs Drive Unit 108, Kelowna
- Bedrooms: 3
- Bathrooms: 3
- Living area: 1476 square feet
- Type: Townhouse
- Added: 7 days ago
- Updated: 11 hours ago
- Last Checked: 3 hours ago
OPEN HOUSE Sunday November 24th from 2-4pm- please join us! One of the most sought-after neighbourhoods, walking distance to Rotary Beach, prized schools & more. This like-new 3 bedroom + den/office townhome boats an excellent floorplan, natural light and two outdoor spaces. The open-concept main floor is a highlight, featuring windows that flood the space with natural light & provide views of the surrounding mature greenery & mountains. The kitchen sure to impress with a large island, stone countertops, a gas range and modern cabinetry. Entertain with ease in the family-sized dining area with direct access to the front deck. Enjoy your morning coffee or a serene evening while taking in the lush surroundings. The adjacent living room leads to the secondary outdoor space, fully fenced for privacy & overlooking the shared greenspace. Upstairs, you will find three well-appointed bedrooms. The primary bedroom includes a convenient ensuite, while the other two bedrooms share a separate full bath. The first floor offers a versatile den with exterior access, making it perfect for a home office or rec space. This townhome also has access to a fitness center & community gardens to enhance your lifestyle. Two designated parking stalls. Experience the perfect blend of modern design & functionality. Embrace a vibrant lifestyle & unmatched convenience of living in one of Kelowna’s most desirable neighborhoods for many. (id:1945)
powered by

Property DetailsKey information about 3630 Mission Springs Drive Unit 108
Interior FeaturesDiscover the interior design and amenities
Exterior & Lot FeaturesLearn about the exterior and lot specifics of 3630 Mission Springs Drive Unit 108
Location & CommunityUnderstand the neighborhood and community
Property Management & AssociationFind out management and association details
Utilities & SystemsReview utilities and system installations
Tax & Legal InformationGet tax and legal details applicable to 3630 Mission Springs Drive Unit 108
Additional FeaturesExplore extra features and benefits
Room Dimensions

This listing content provided by REALTOR.ca
has
been licensed by REALTOR®
members of The Canadian Real Estate Association
members of The Canadian Real Estate Association
Nearby Listings Stat
Active listings
66
Min Price
$599,000
Max Price
$5,500,000
Avg Price
$1,191,867
Days on Market
109 days
Sold listings
15
Min Sold Price
$224,900
Max Sold Price
$1,599,000
Avg Sold Price
$924,713
Days until Sold
79 days
Nearby Places
Additional Information about 3630 Mission Springs Drive Unit 108















