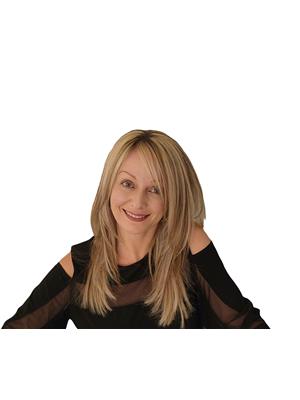1547 Grand Marais Unit 405, Windsor
- Bedrooms: 2
- Bathrooms: 2
- Living area: 1050 square feet
- Type: Apartment
- Added: 5 hours ago
- Updated: 4 hours ago
- Last Checked: 11 minutes ago
ENJOY A SERENE LIFESTYLE AT THIS CONDO COMPLEX IN A PRIME SOUTH WINDSOR LOCATION. THIS UPDATED UNIT BOASTS A KITCHEN W/QUARTZ COUNTERTOPS/EATING/LIVING AREA WITH FIREPLACE, 2 BDRMS, 2 BTHS, INSUITE LAUNDRY, A BALCONY WITH A FABULOUS VIEW. FRIDGE, STOVE & DISHWASHER INCLUDED. MAINTENANCE FEE $455.48/MTH. (id:1945)
powered by

Property DetailsKey information about 1547 Grand Marais Unit 405
Interior FeaturesDiscover the interior design and amenities
Exterior & Lot FeaturesLearn about the exterior and lot specifics of 1547 Grand Marais Unit 405
Location & CommunityUnderstand the neighborhood and community
Property Management & AssociationFind out management and association details
Tax & Legal InformationGet tax and legal details applicable to 1547 Grand Marais Unit 405
Additional FeaturesExplore extra features and benefits
Room Dimensions

This listing content provided by REALTOR.ca
has
been licensed by REALTOR®
members of The Canadian Real Estate Association
members of The Canadian Real Estate Association
Nearby Listings Stat
Active listings
44
Min Price
$349,000
Max Price
$899,900
Avg Price
$603,977
Days on Market
45 days
Sold listings
22
Min Sold Price
$259,900
Max Sold Price
$899,999
Avg Sold Price
$566,863
Days until Sold
26 days

















