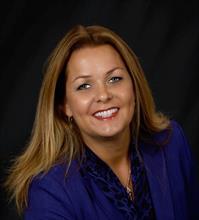3370 Stella Crescent Unit 629, Windsor
- Bedrooms: 2
- Bathrooms: 2
- Living area: 1095 square feet
- Type: Apartment
- Added: 70 days ago
- Updated: 12 days ago
- Last Checked: 47 minutes ago
Welcome to Forest Glade Horizons, Forest Glade's newest built condominiums. This spacious TOP FLOOR unit offers 1,095 sq.ft. and features 2 bedrooms, spacious den (office), 2 bathrooms and a large 95 sq.ft. balcony. Galley style kitchen with gorgeous finishes, open concept living space leading to private balcony and in-suite laundry. Fridge, Stove, Dishwasher, Microwave, Washer & Dryer are included! Also offers a deeded & assigned parking space. Nestled in this quiet community, steps away from transit, amenities and highways. This is the perfect location for a variety of uses. Come view this property and see the views from the balcony before it sells! (id:1945)
powered by

Property DetailsKey information about 3370 Stella Crescent Unit 629
- Cooling: Central air conditioning
- Heating: Forced air, Electric, Furnace
- Year Built: 2024
- Structure Type: Apartment
- Exterior Features: Stone, Stucco
- Foundation Details: Concrete
Interior FeaturesDiscover the interior design and amenities
- Flooring: Ceramic/Porcelain, Cushion/Lino/Vinyl
- Living Area: 1095
- Bedrooms Total: 2
- Above Grade Finished Area: 1095
- Above Grade Finished Area Units: square feet
Exterior & Lot FeaturesLearn about the exterior and lot specifics of 3370 Stella Crescent Unit 629
- Lot Features: Cul-de-sac
- Parking Features: Other
Location & CommunityUnderstand the neighborhood and community
- Directions: Lauzon Parkway to Forest Glade Dr. to Lauzon Rd. to Stella Crescent to Building 1
- Common Interest: Condo/Strata
Property Management & AssociationFind out management and association details
- Association Fee: 286.49
- Association Fee Includes: Exterior Maintenance, Property Management, Ground Maintenance
Tax & Legal InformationGet tax and legal details applicable to 3370 Stella Crescent Unit 629
- Tax Year: 2024
- Zoning Description: RD3.2
Room Dimensions

This listing content provided by REALTOR.ca
has
been licensed by REALTOR®
members of The Canadian Real Estate Association
members of The Canadian Real Estate Association
Nearby Listings Stat
Active listings
41
Min Price
$399,900
Max Price
$769,900
Avg Price
$562,141
Days on Market
30 days
Sold listings
22
Min Sold Price
$249,000
Max Sold Price
$759,900
Avg Sold Price
$523,778
Days until Sold
48 days































