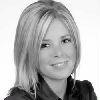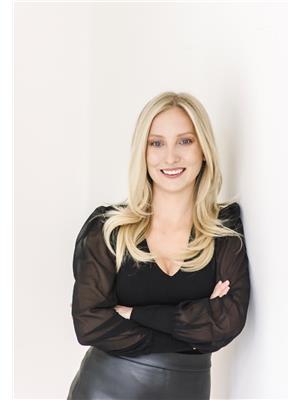3160 Wildwood Unit 412, Windsor
- Bedrooms: 2
- Bathrooms: 2
- Living area: 960 square feet
- Type: Apartment
- Added: 8 days ago
- Updated: 7 days ago
- Last Checked: 7 hours ago
THIS UNIT IS MAGAZINE READY, OFFERING 2 LARGE BEDROOMS, 2 FULL BATHS, OPEN CONCEPT LIVING AND DINING AREA IDEAL FOR ENTERTAINING.UNIT HAS BEEN TOTALLY RENOVATED TO THE 9'S EXTRA LARGE KITCHEN CABINET AREA W/ CUSTOM BUILT-INS, BREAKFAST BAR, LAUNDRY W/CUSTOM BUILT-INS, FAMILY ROOM W/FIREPLACE, PATIO DOOR TO BALCONY W/BEAUTIFUL VIEWS OF THE PARK AND TRAILS AND GAS LINE FOR BBQ. THIS LOVELY FOREST GLADE CONDO HAS SO MUCH TO OFFER, WALK TO THE SCHOOL, PARKS, LIBRARY, ARENA, AND ALL CONVENIENCES. APPLIANCES REMAIN. TIME TO TREAT YOURSELF TO THESE TOP OF THE LINE FINISHINGS. (id:1945)
powered by

Property Details
- Cooling: Central air conditioning
- Heating: Forced air, Natural gas, Furnace
- Year Built: 2002
- Structure Type: Apartment
- Exterior Features: Brick, Stucco
- Foundation Details: Concrete
- Bedrooms: 2
- Full Baths: 2
- Type: Condo
- Style: Open Concept
- Condition: Totally Renovated
Interior Features
- Flooring: Ceramic/Porcelain, Cushion/Lino/Vinyl
- Living Area: 960
- Bedrooms Total: 2
- Fireplaces Total: 1
- Fireplace Features: Gas, Insert
- Above Grade Finished Area: 960
- Above Grade Finished Area Units: square feet
- Living Area: Open Concept Living and Dining Area
- Kitchen: Size: Extra Large, Features: Custom Built-Ins, Breakfast Bar
- Laundry: Features: Custom Built-Ins
- Family Room: Features: Fireplace
- Access: Patio Door to Balcony
Exterior & Lot Features
- Parking Features: Other
- Lot Size Dimensions: 0X
- View: Beautiful Views of the Park and Trails
- Balcony: true
Location & Community
- Common Interest: Condo/Strata
- Community: Forest Glade
- Proximity: School: true, Parks: true, Library: true, Arena: true
- Conveniences: All Conveniences Nearby
Property Management & Association
- Association Fee: 268
- Association Fee Includes: Exterior Maintenance, Property Management, Ground Maintenance, Water
Business & Leasing Information
- Appliances: Remain
Tax & Legal Information
- Tax Year: 2024
- Zoning Description: RES
Additional Features
- Top Of The Line Finishings: true
Room Dimensions

This listing content provided by REALTOR.ca has
been licensed by REALTOR®
members of The Canadian Real Estate Association
members of The Canadian Real Estate Association

















