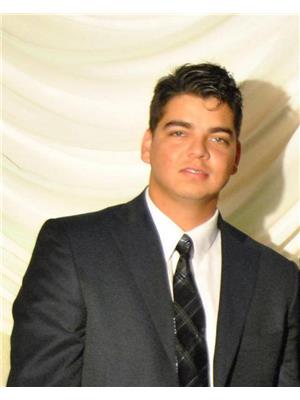91 Edgefield Wy, St Albert
- Bedrooms: 5
- Bathrooms: 5
- Living area: 264.59 square meters
- Type: Residential
- Added: 120 days ago
- Updated: 1 days ago
- Last Checked: 9 hours ago
2 Storey 2,848 +/- SF on a Walk-Out lot onto the Pond. Fully fenced and Landscaped Plus 1,193 +/- SF Bsmt developed. TOTAL 4,041 +/- SF developed. Designed for family enjoyment plus large gatherings! Enjoy tranquility watching the Sunset over the pond. Covered deck off Dining Room, Primary Suite and at ground level patio. Huge Spa style Ensuite - separate water closet. Double vanity. Invigorate in the spa shower or relax in the huge soaker tub. 3 additional Bedrooms on the same floor all with 4 Pce Bathrooms. Plus, main floor den/bedroom with adjacent full bath. 5th Large Bsmt. Bdrm. Large Kitchen Plus a full 2nd Kitchen. Entertain guests in the Living Room while others relax in the Bonus Room overlooking the Great Room or bsmt family room c/w wet bar w bar stool height island or enjoy the games room. Open design allows flow of natural light thru-out. Store your ‘toys’ in the oversized garage. Access to the Park/Pond/Pathways. Major Shopping, Schools, Recreation Facilities, Major/Minor Arterial Roads (id:1945)
powered by

Property DetailsKey information about 91 Edgefield Wy
- Heating: Forced air
- Stories: 2
- Year Built: 2024
- Structure Type: House
Interior FeaturesDiscover the interior design and amenities
- Basement: Finished, Full, Walk out
- Appliances: See remarks, Garage door opener, Garage door opener remote(s)
- Living Area: 264.59
- Bedrooms Total: 5
- Fireplaces Total: 1
- Fireplace Features: Electric, Unknown
Exterior & Lot FeaturesLearn about the exterior and lot specifics of 91 Edgefield Wy
- Lot Features: See remarks
- Parking Features: Attached Garage, Oversize
- Building Features: Ceiling - 9ft
- Waterfront Features: Waterfront on lake
Location & CommunityUnderstand the neighborhood and community
- Common Interest: Freehold
- Community Features: Lake Privileges
Tax & Legal InformationGet tax and legal details applicable to 91 Edgefield Wy
- Parcel Number: ZZ999999999
Room Dimensions
| Type | Level | Dimensions |
| Living room | Main level | 15'1 x 14'5 |
| Dining room | Main level | 9'11 x 11'1 |
| Kitchen | Main level | 15'7 x 11'9 |
| Den | Main level | 13'2 x 10'3 |
| Primary Bedroom | Upper Level | 17'11 x 15'1 |
| Bedroom 2 | Upper Level | 12'4 x 10'9 |
| Bedroom 3 | Upper Level | 12'4 x 13'2 |
| Bedroom 4 | Upper Level | 12'5 x 12'0 |
| Bonus Room | Upper Level | 14'8 x 10'8 |
| Laundry room | Upper Level | 10'10 x 5'8 |
| Second Kitchen | Main level | 7'9 x 11'9 |
| Mud room | Main level | 8' x 9'6 |
| Bedroom 5 | Basement | 12'10 x 11'11 |
| Recreation room | Basement | 24'1 x 22'10 |
| Other | Basement | 8'5 x 7'10 |

This listing content provided by REALTOR.ca
has
been licensed by REALTOR®
members of The Canadian Real Estate Association
members of The Canadian Real Estate Association
Nearby Listings Stat
Active listings
4
Min Price
$749,800
Max Price
$1,599,000
Avg Price
$1,168,175
Days on Market
104 days
Sold listings
1
Min Sold Price
$899,900
Max Sold Price
$899,900
Avg Sold Price
$899,900
Days until Sold
190 days













