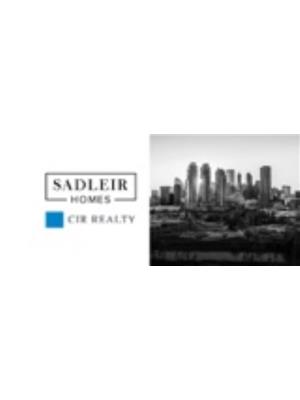79 West Grove Rise Sw, Calgary
- Bedrooms: 5
- Bathrooms: 4
- Living area: 3023.29 square feet
- Type: Residential
- Added: 9 days ago
- Updated: 2 days ago
- Last Checked: 6 hours ago
Discover the perfect blend of space and comfort in this expansive family home, featuring five generous bedrooms on the upper level – ideal for accommodating a growing family in style and ease. With ample room for everyone, this meticulously maintained home sits on a peaceful cul-de-sac. The main floor offers a convenient office, and an open-concept layout connecting the kitchen, dining area, and living room. The kitchen is equipped with granite countertops, stainless steel appliances, and a huge walk-through pantry that provides plenty of room for all your pantry essentials and Costco goodies. The dining area is filled with natural light and can accommodate a large table, while the living room features south facing windows overlooking the south facing backyard and a gas fireplace surrounded with built-in display cabinets. A mudroom with lots of storage provides easy access to the double attached garage. Upstairs, a useful loft area offers a spot for homework or as a peaceful reading lounge. The inviting primary suite includes a bedroom with a vaulted ceiling, and an ensuite with dual vanities, a soaking tub, a shower, in-floor heat and a walk-in closet, plus access to the laundry room. Four additional generous bedrooms and a Jack and Jill bathroom with double vanities complete the upstairs. The lower level offers a versatile family room and recreation area, along with two additional bedrooms currently used as an office and home gym. A full bathroom completes this area, making it ideal for teenagers, guests, or flexible living. Outside, the backyard offers a deck for summer barbecues and a grassy area for kids to play or build snowmen in the winter. Additional features include exterior Gem Stone lighting, a newly installed furnace, and air conditioning upstairs for year-round comfort. Situated in the highly sought-after West Springs community, this home offers convenient access to a playground just down the lane, a green belt across the street, and nearby schools. Pl us, the Rocky Mountains are only a short drive away, providing endless opportunities for year-round outdoor adventures. (id:1945)
powered by

Show
More Details and Features
Property DetailsKey information about 79 West Grove Rise Sw
- Cooling: Central air conditioning
- Heating: Forced air, Natural gas
- Stories: 2
- Year Built: 2013
- Structure Type: House
- Exterior Features: Stone
- Foundation Details: Poured Concrete
- Bedrooms: 5
- Bathrooms: 4
- Levels: 2
- Parking: Double attached garage
- Cul De Sac: true
Interior FeaturesDiscover the interior design and amenities
- Basement: Finished, Full
- Flooring: Tile, Carpeted
- Appliances: Washer, Refrigerator, Water softener, Gas stove(s), Dishwasher, Dryer, Microwave, Freezer, Garburator, Oven - Built-In, Hood Fan, Window Coverings, Garage door opener
- Living Area: 3023.29
- Bedrooms Total: 5
- Fireplaces Total: 1
- Bathrooms Partial: 1
- Above Grade Finished Area: 3023.29
- Above Grade Finished Area Units: square feet
- Office: true
- Open Concept Layout: true
- Kitchen: Countertops: Granite, Appliances: Stainless steel, Pantry: Huge walk-through pantry
- Dining Area: Natural Light: true, Table Capacity: Large table
- Living Room: Windows: South facing, Fireplace: Gas fireplace with built-in display cabinets
- Mudroom: Storage: Lots of storage
- Loft Area: true
- Primary Suite: Features: Vaulted ceiling, Ensuite with dual vanities, Soaking tub, Shower, In-floor heat, Walk-in closet, Access to laundry room
- Additional Bedrooms: Count: 4, Bathroom: Jack and Jill bathroom with double vanities
- Lower Level: Family Room: true, Recreation Area: true, Additional Bedrooms: Count: 2, Current Uses: Office, Home gym, Full Bathroom: true
Exterior & Lot FeaturesLearn about the exterior and lot specifics of 79 West Grove Rise Sw
- Lot Features: Cul-de-sac, Closet Organizers
- Lot Size Units: square meters
- Parking Total: 4
- Parking Features: Attached Garage, Other, Oversize
- Lot Size Dimensions: 510.00
- Backyard: Deck: true, Grassy Area: true
- Lighting: Gem Stone lighting
Location & CommunityUnderstand the neighborhood and community
- Common Interest: Freehold
- Street Dir Suffix: Southwest
- Subdivision Name: West Springs
- Community: West Springs
- Access To Playground: Just down the lane
- Green Space: Across the street
- Nearby Schools: true
- Proximity To Rocky Mountains: Short drive
Utilities & SystemsReview utilities and system installations
- Furnace: Newly installed
- Air Conditioning: true
Tax & Legal InformationGet tax and legal details applicable to 79 West Grove Rise Sw
- Tax Lot: 26
- Tax Year: 2024
- Tax Block: 33
- Parcel Number: 0034706770
- Tax Annual Amount: 8237.35
- Zoning Description: R-G
Additional FeaturesExplore extra features and benefits
- Year Round Outdoor Adventures: true
Room Dimensions

This listing content provided by REALTOR.ca
has
been licensed by REALTOR®
members of The Canadian Real Estate Association
members of The Canadian Real Estate Association
Nearby Listings Stat
Active listings
29
Min Price
$499,900
Max Price
$2,000,000
Avg Price
$1,088,053
Days on Market
40 days
Sold listings
21
Min Sold Price
$628,000
Max Sold Price
$1,699,000
Avg Sold Price
$1,133,785
Days until Sold
48 days
Additional Information about 79 West Grove Rise Sw














































