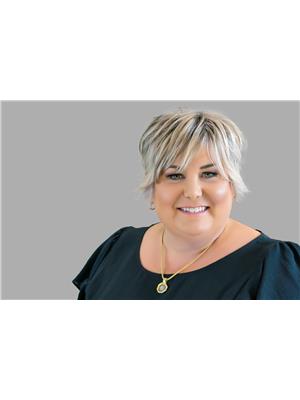36 Sawyer Close, Red Deer
- Bedrooms: 4
- Bathrooms: 4
- Living area: 3615 square feet
- Type: Residential
- Added: 1 day ago
- Updated: 1 days ago
- Last Checked: 7 hours ago
Welcome to Your Stunning Platinum built Bungalow in Sunnybrook~~ They say pictures are worth 1000 words, not in this case, this home is a must see....Walking into the home, you are greeted by an expansive entryway that leads to the open-concept main floor with stunning hardwood flooring setting the tone for the elegance that awaits. To your left is a spacious office/library, providing the perfect sanctuary and features a cozy fireplace with custom-built cabinetry, creating an ideal environment for productivity and relaxation. Continuing through the home, you will be led into a magnificent professional kitchen that is nothing short of extraordinary. Outfitted with built-in appliances, beautiful stonework, and a stunning copper range hood, this kitchen is a culinary enthusiast's dream. The very large island provides ample space for meal preparation and entertaining, while the dining area is perfect for gatherings. An amazing Butler’s pantry, accessible from both the kitchen and the covered screened-in deck where your Gas BBQ is, adds an extra layer of convenience and organization. The main floor features four spacious bedrooms, including a very large primary suite that serves as a true retreat. This luxurious primary bedroom features Tiled shower, jet tub and an expansive walk-in closet that is absolutely huge, complete with built-in shelving and cabinetry to keep you organized and make finding your belongings effortless . The oversize garage with radiant heat, epoxy floor leads you into the boot room/ laundry room that features practical organization solutions for a busy household, ensuring that everything has its place. The cozy living room, complete with a fireplace, is open to the kitchen and seamlessly transitions to the covered, screened-in deck. Here, you will find another fireplace and radiant heaters, making it the perfect outdoor space to enjoy, even on cooler evenings. A beautiful open staircase leads down to the walkout basement, which feels anything b ut like a typical basement. This remarkable entertaining area includes a wet bar, a poker area, a pool table, and a state-of-the-art theater—ideal for movie nights with family and friends. Additionally, there is a spacious bedroom and a 4 pcs bath along with a gym for your fitness needs. The walkout basement offers so much storage that it would be a challenge to fill it all up, ensuring you have plenty of space for all your belongings. Step outside from the walkout to discover a beautiful retreat with over 100K dollars invested in landscaping, complete with a hot tub, paving stone fire pit and picturesque views of the walking paths. This serene space is the perfect place to unwind at the end of the day and soak in the hot tub. This stunning bungalow in Sunnybrook is designed for both luxurious living and entertaining, offering every amenity you could desire. (id:1945)
powered by

Property DetailsKey information about 36 Sawyer Close
Interior FeaturesDiscover the interior design and amenities
Exterior & Lot FeaturesLearn about the exterior and lot specifics of 36 Sawyer Close
Location & CommunityUnderstand the neighborhood and community
Tax & Legal InformationGet tax and legal details applicable to 36 Sawyer Close
Room Dimensions

This listing content provided by REALTOR.ca
has
been licensed by REALTOR®
members of The Canadian Real Estate Association
members of The Canadian Real Estate Association
Nearby Listings Stat
Active listings
2
Min Price
$1,550,000
Max Price
$1,795,000
Avg Price
$1,672,500
Days on Market
4 days
Sold listings
2
Min Sold Price
$339,900
Max Sold Price
$684,900
Avg Sold Price
$512,400
Days until Sold
58 days
Nearby Places
Additional Information about 36 Sawyer Close

















