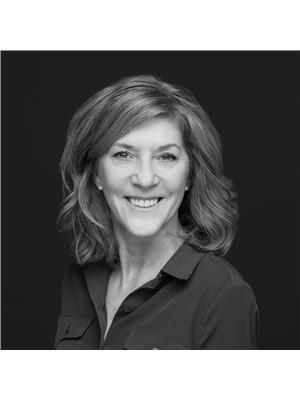37440 Range Road 264, Rural Red Deer County
- Bedrooms: 5
- Bathrooms: 6
- Living area: 2993 square feet
- Type: Residential
- Added: 97 days ago
- Updated: 7 hours ago
- Last Checked: 12 minutes ago
If you've been looking for the perfect hobby farm or equestrian/livestock acreage, this could be the one! Situated just minutes to Red Deer, this substantially treed and private 8.99 acre parcel is fully fenced and cross fenced with steel pipe fencing, a 32x44' barn with stalls, 32x48' quonset, 30x16' chicken coop, and 34x24' garage building, all with concrete floors. There's also a massive home offering just under 6000 square feet of total living space with beautiful mountain views to the West, with 5 bedrooms, 5 bathrooms, and a 29x40' attached heated garage w/ floor drains. This expansive bungalow offers huge entertaining spaces, vaulted ceilings, large windows throughout, and has been immaculately cared for by the original owners who had it custom built. Recent upgrades include all poly b replaced, new septic mound, quartz counter tops in the kitchen, a renovated ensuite with large air tub, renovated main bath with a stunning tiled shower, two brand new A/C units, many new windows, and more. The basement is equipped with a massive family room and rec room space, as well as a second kitchen which could be perfect for farm hands or live in nannies. Back outside, all of the out buildings have newer matching siding and metal roofs. The 32x48' quonset has a 12x14' overhead door with 13' ceilings inside, and has its own electrical panel. The 32x44' barn has two 8x8' overhead doors for access, 3 stalls, a birthing stall, milking area, and tool/equipment storage. The interior could easily be re-arranged to accommodate up to 7 stalls depending on your needs, and there is water and full power available in the building. The 34x24' garage offers sliding doors and is perfect for equipment storage, and this building also has its own electrical panel. The chicken coop has not been used in a number of years. There are a total of 3 wells on the property, with 3 waterers available for livestock, and all power for the house and outbuildings has been trenched undergroun d. The pipe fencing for the pastures was originally used for Buffalo and was built to last. This property enjoys beautiful views to the West and can see the city lights and mountains on clear days. This beautiful property must be seen to be fully appreciated! (id:1945)
powered by

Property DetailsKey information about 37440 Range Road 264
Interior FeaturesDiscover the interior design and amenities
Exterior & Lot FeaturesLearn about the exterior and lot specifics of 37440 Range Road 264
Location & CommunityUnderstand the neighborhood and community
Utilities & SystemsReview utilities and system installations
Tax & Legal InformationGet tax and legal details applicable to 37440 Range Road 264
Room Dimensions

This listing content provided by REALTOR.ca
has
been licensed by REALTOR®
members of The Canadian Real Estate Association
members of The Canadian Real Estate Association
Nearby Listings Stat
Active listings
1
Min Price
$1,199,900
Max Price
$1,199,900
Avg Price
$1,199,900
Days on Market
97 days
Sold listings
0
Min Sold Price
$0
Max Sold Price
$0
Avg Sold Price
$0
Days until Sold
days
Nearby Places
Additional Information about 37440 Range Road 264
















