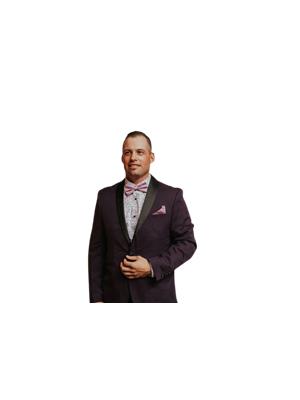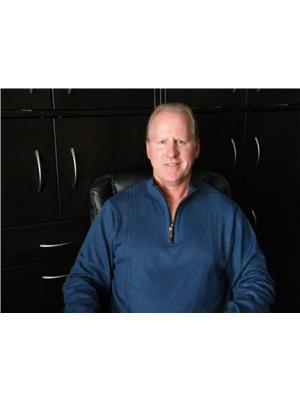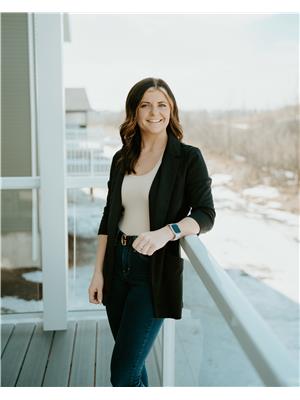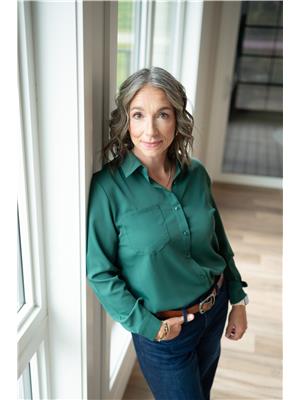32 St George Way, Erskine
- Bedrooms: 3
- Bathrooms: 3
- Living area: 2403 square feet
- Type: Residential
- Added: 58 days ago
- Updated: 58 days ago
- Last Checked: 58 days ago
Welcome to your dream home on the serene shores of Buffalo Lake! This custom-built bungalow with loft, nestled in the private and treed community of Buffalo Lake Meadows, offers an unparalleled blend of luxury, comfort, and natural beauty. Just 2 hours from both Calgary and Edmonton, this property is the perfect retreat for those seeking a peaceful escape.Enjoy direct access to Buffalo Lake with a private community dock and boat slips, perfect for boating and water activities, as well as a playground, beach volleyball court and numerous walking trails throughout the municipal reserve areas. Situated on a 0.51-acre lot, this 2403 sq. ft. home boasts numerous upgrades, including low-maintenance Hardie board siding and a re-shingled garage in 2024. The bungalow features two lofts, providing additional living space while maintaining the convenience of one-level living. Real maple hardwood flooring, a stone gas fireplace, and a knotty pine ceiling create a warm and inviting atmosphere. The expansive open floor plan with 25 ft vaulted ceilings and R50 insulation ensures comfort and energy efficiency year-round.The spacious primary bedroom with ensuite includes a claw foot tub, custom shower, and heated flooring in all bathrooms for ultimate relaxation. A beautiful sun room with views of the lake and a pine accent wall stays cool in the summer and warm in the winter. Built-in central vacuum, indoor and outdoor speakers, and a large open kitchen with granite counter tops cater to modern living. There is a convenient main floor laundry with a sink and extra fridge just off the side entrance. Outside you'll find a 28 x 44 ft triple garage with a shop and living space above, and three sheds for equipment and toy storage. A south-facing greenhouse and garden, water well, and a 1200-gallon septic tank enhance the property's appeal.Don't miss the opportunity to own this exceptional lakefront home, perfect for year-round living or as a waterfront vacation retreat. Please see the attached list of improvements and custom upgrades for more details. (id:1945)
powered by

Property Details
- Cooling: None
- Heating: Forced air, In Floor Heating, Natural gas, Central heating, Other
- Stories: 1
- Year Built: 2013
- Structure Type: House
- Exterior Features: Stone
- Foundation Details: Poured Concrete, See Remarks
- Construction Materials: ICF Block
Interior Features
- Basement: Unfinished, Partial
- Flooring: Tile, Hardwood
- Appliances: Refrigerator, Gas stove(s), Dishwasher, Garage door opener, Washer & Dryer
- Living Area: 2403
- Bedrooms Total: 3
- Fireplaces Total: 1
- Bathrooms Partial: 1
- Above Grade Finished Area: 2403
- Above Grade Finished Area Units: square feet
Exterior & Lot Features
- Lot Features: Cul-de-sac, No neighbours behind, No Smoking Home
- Lot Size Units: acres
- Parking Total: 8
- Parking Features: Detached Garage, Garage, Oversize, Heated Garage
- Lot Size Dimensions: 0.51
- Waterfront Features: Waterfront
Location & Community
- Common Interest: Freehold
- Community Features: Lake Privileges
Tax & Legal Information
- Tax Lot: 12
- Tax Year: 2024
- Tax Block: 1
- Parcel Number: 0030995030
- Tax Annual Amount: 6026
- Zoning Description: RR
Room Dimensions

This listing content provided by REALTOR.ca has
been licensed by REALTOR®
members of The Canadian Real Estate Association
members of The Canadian Real Estate Association

















