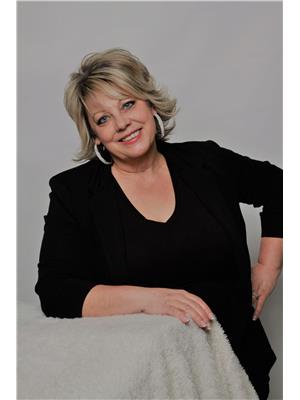104 20419 Twp 412, Rural Camrose County
- Bedrooms: 4
- Bathrooms: 3
- Living area: 1532 square feet
- Type: Residential
- Added: 73 days ago
- Updated: 26 days ago
- Last Checked: 15 hours ago
Welcome to Pelican View Estates where luxury meets comfort in a lakeside setting. This exquisite home just steps from the lake is one you won't wanna miss. The modern exterior with Hardy Board Siding, beautiful low maintenance landscaping, and RV parking is just the start. Inside this air-conditioned home you'll find a spacious kitchen with top of the line appliances, apron sink, and HUGE walk-in Pantry. The star of the show of this open concept space is the Douglas Fir beams that run throughout the main living areas and a beautiful wood burning fireplace for all those chilly nights. Also on this level you will find a 2 piece bathroom and a large primary bedroom offering a spacious walk in closet and an ensuite of your dreams. Double Vanity, tiled shower and separate make up table. The lower level with in floor heating has 3 bedrooms, large recreation area, and a 4 piece bathroom. This home also offers laundry not only on the main level but also on the lower for everyones convenience. Step outside onto your covered TREX deck with pot lighting- perfect for hosting gatherings with friends and family. The yard is fully fenced, extra shed storage, designated fire pit area, and recently added stamped concrete edging. The Cedar Shakes and exterior features compliment the natural beauty of its surroundings. Finally this home has a 3 car heated garage to provide space for cars, boats, and all the fun things lake life can provide. Embrace Lake living at its finest- a home that perfectly balances style, comfort, and function. (id:1945)
powered by

Show
More Details and Features
Property DetailsKey information about 104 20419 Twp 412
- Cooling: Central air conditioning
- Heating: Forced air, In Floor Heating, Natural gas, Other
- Stories: 1
- Year Built: 2019
- Structure Type: House
- Exterior Features: Composite Siding
- Foundation Details: Poured Concrete
- Architectural Style: Bungalow
Interior FeaturesDiscover the interior design and amenities
- Basement: Finished, Full
- Flooring: Laminate, Carpeted, Vinyl
- Appliances: Washer, Refrigerator, Range - Gas, Dishwasher, Dryer, Microwave, Freezer, Window Coverings, Garage door opener
- Living Area: 1532
- Bedrooms Total: 4
- Fireplaces Total: 1
- Bathrooms Partial: 1
- Above Grade Finished Area: 1532
- Above Grade Finished Area Units: square feet
Exterior & Lot FeaturesLearn about the exterior and lot specifics of 104 20419 Twp 412
- Lot Features: See remarks, No neighbours behind, Closet Organizers, No Smoking Home, Gas BBQ Hookup
- Water Source: Municipal water
- Lot Size Units: acres
- Parking Total: 3
- Parking Features: Attached Garage, Parking Pad, RV
- Lot Size Dimensions: 0.31
Location & CommunityUnderstand the neighborhood and community
- Common Interest: Freehold
- Subdivision Name: Pelican View Estates
- Community Features: Lake Privileges, Fishing
Utilities & SystemsReview utilities and system installations
- Sewer: Municipal sewage system
Tax & Legal InformationGet tax and legal details applicable to 104 20419 Twp 412
- Tax Year: 2023
- Parcel Number: 0036926103
- Tax Annual Amount: 4782.2
- Zoning Description: LR
Room Dimensions

This listing content provided by REALTOR.ca
has
been licensed by REALTOR®
members of The Canadian Real Estate Association
members of The Canadian Real Estate Association
Nearby Listings Stat
Active listings
2
Min Price
$799,900
Max Price
$815,000
Avg Price
$807,450
Days on Market
236 days
Sold listings
0
Min Sold Price
$0
Max Sold Price
$0
Avg Sold Price
$0
Days until Sold
days
Additional Information about 104 20419 Twp 412






































