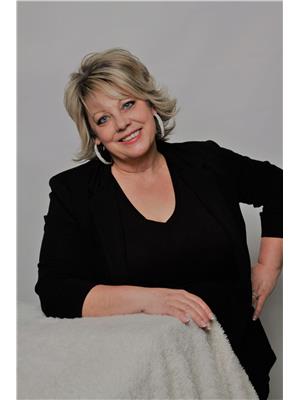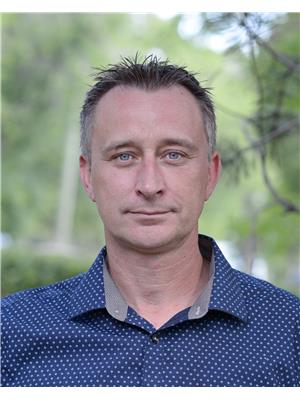41004 Range Road 215, Rural Lacombe County
- Bedrooms: 4
- Bathrooms: 1
- Living area: 2335 square feet
- Type: Residential
- Added: 78 days ago
- Updated: 40 days ago
- Last Checked: 13 hours ago
Welcome to your dream county home! This enchanting 2-story historical farmhouse offers the perfect blend of timeless charm and modern comfort, nestled on 4 acres. Located close to beautiful Buffalo Lake, renowned for its excellent fishing, this property is ideal for those seeking a serene countryside lifestyle with plenty of space to grow. This classic farmhouse boasts 4 generously sized bedrooms on the second floor and 1 full 4pc bathroom on the main floor, including a unique primary bedroom with its own private balcony—a perfect spot to enjoy your morning coffee or unwind with a good book. As you walk through you will discover some of the home's original wood trim and exquisite finishings that exude character and warmth. The open kitchen, dining, and living areas create a seamless flow, ideal for entertaining family and friends. Gather around the charming wood-burning fireplace, complete with a Magic Heat Reclaimer, ensuring you stay warm and cozy during those chilly evenings. The property features an array of outbuildings including a triple car garage with 240v power, a single car garage, a large machinery shed, and a barn. Whether you’re a hobbyist, gardener, or simply need extra storage, these versatile spaces will meet your needs. This remarkable property is a rare find, offering a unique combination of historical charm and expansive outdoor space. Don’t miss the chance to make this farmhouse your own haven in the countryside. The septic field was completed in 2009 and a new well in 2010. (id:1945)
powered by

Property Details
- Cooling: None
- Heating: Forced air, Gravity Heat System, Natural gas, Other
- Stories: 2
- Year Built: 1940
- Structure Type: House
- Exterior Features: Concrete, Wood siding, Vinyl siding
- Foundation Details: Poured Concrete
- Construction Materials: Poured concrete, Wood frame
Interior Features
- Basement: Unfinished, Partial
- Flooring: Hardwood, Laminate, Linoleum, Wood
- Appliances: Refrigerator, Gas stove(s), Dishwasher, Window Coverings, Washer & Dryer
- Living Area: 2335
- Bedrooms Total: 4
- Fireplaces Total: 1
- Above Grade Finished Area: 2335
- Above Grade Finished Area Units: square feet
Exterior & Lot Features
- Lot Features: Treed, No neighbours behind
- Water Source: Well
- Lot Size Units: acres
- Parking Features: Detached Garage, Detached Garage
- Lot Size Dimensions: 4.00
Location & Community
- Common Interest: Freehold
- Community Features: Fishing
Utilities & Systems
- Sewer: Septic tank, Septic Field
Tax & Legal Information
- Tax Lot: 1
- Tax Year: 2024
- Tax Block: 1
- Parcel Number: 0033690405
- Tax Annual Amount: 1660
- Zoning Description: 1
Room Dimensions

This listing content provided by REALTOR.ca has
been licensed by REALTOR®
members of The Canadian Real Estate Association
members of The Canadian Real Estate Association










