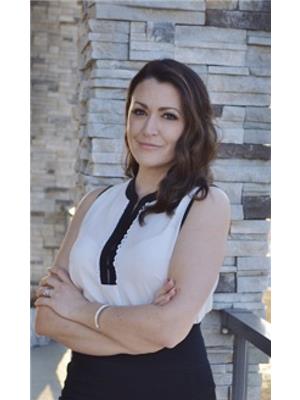4007 10360 102 St Nw, Edmonton
- Bedrooms: 1
- Bathrooms: 1
- Living area: 64.38 square meters
- Type: Apartment
- Added: 29 days ago
- Updated: 29 days ago
- Last Checked: 13 hours ago
Experience luxurious living at The Legends Private Residences, perched atop the JW Marriott Hotel in Edmonton's lively Ice District. This 1-bedroom, 1-bathroom unit is located in the city's most prestigious development. Step into a modern open-concept space featuring high ceilings, engineered wood floors, premium finishes, and floor-to-ceiling windows showcasing breathtaking city views. The primary suite connects to a spa-like 4-piece bathroom, perfect for unwinding. The gourmet kitchen boasts top-of-the-line stainless steel appliances, sleek cabinetry, and quartz countertops. Additional conveniences include in-suite laundry and a private balcony. Residents enjoy exclusive access to world-class amenities, including the renowned Archetype Gym, BBQ area, central green space, indoor pool, 24/7 concierge service, an owner's lounge, rooftop patio, and the Marriott SPA. With direct access to Rogers Place, City Centre, and the LRT via the Pedway system, this is urban living at its finest. (id:1945)
powered by

Property DetailsKey information about 4007 10360 102 St Nw
Interior FeaturesDiscover the interior design and amenities
Exterior & Lot FeaturesLearn about the exterior and lot specifics of 4007 10360 102 St Nw
Location & CommunityUnderstand the neighborhood and community
Property Management & AssociationFind out management and association details
Tax & Legal InformationGet tax and legal details applicable to 4007 10360 102 St Nw
Additional FeaturesExplore extra features and benefits
Room Dimensions

This listing content provided by REALTOR.ca
has
been licensed by REALTOR®
members of The Canadian Real Estate Association
members of The Canadian Real Estate Association
Nearby Listings Stat
Active listings
186
Min Price
$59,702
Max Price
$795,000
Avg Price
$200,801
Days on Market
81 days
Sold listings
71
Min Sold Price
$49,900
Max Sold Price
$450,000
Avg Sold Price
$160,041
Days until Sold
73 days















