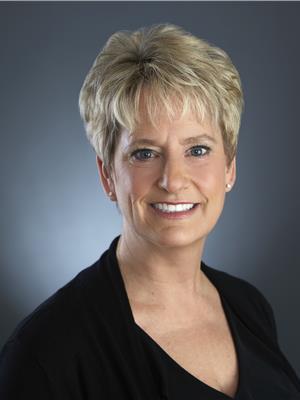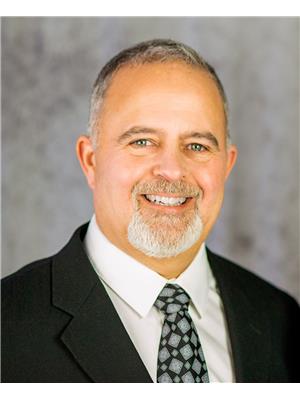7 14816 45 Av Nw, Edmonton
- Bedrooms: 2
- Bathrooms: 2
- Living area: 137.84 square meters
- Type: Apartment
- Added: 22 days ago
- Updated: 21 days ago
- Last Checked: 16 hours ago
Discover the prestigious, gated Uplands community in Riverbend, an exceptional residence with only eight units per building. This well-managed and maintained property features an elegant atrium, elevator access, ample visitor parking, and a large storage/workshop room. This 1483 sq ft upper-floor, 2-bedroom, 2-bath unit boasts numerous upgrades and a spacious deck for relaxation. Condo fees are all-inclusive except for power and internet. Each unit is equipped with its own air conditioning, in-suite laundry, furnace, and hot water tank. Currently arranged as a two-bedroom layout, this bright unit can be reconfigured into a spacious primary suite with a walk-in closet, den/study, and a versatile flex room with a wet bar. The Uplands has a no-pet policy and no age restrictions, offering a unique, refined living experience. This truly remarkable building awaits you! (id:1945)
powered by

Property DetailsKey information about 7 14816 45 Av Nw
Interior FeaturesDiscover the interior design and amenities
Exterior & Lot FeaturesLearn about the exterior and lot specifics of 7 14816 45 Av Nw
Location & CommunityUnderstand the neighborhood and community
Property Management & AssociationFind out management and association details
Tax & Legal InformationGet tax and legal details applicable to 7 14816 45 Av Nw
Additional FeaturesExplore extra features and benefits
Room Dimensions

This listing content provided by REALTOR.ca
has
been licensed by REALTOR®
members of The Canadian Real Estate Association
members of The Canadian Real Estate Association
Nearby Listings Stat
Active listings
19
Min Price
$109,900
Max Price
$888,000
Avg Price
$302,316
Days on Market
52 days
Sold listings
6
Min Sold Price
$176,900
Max Sold Price
$727,000
Avg Sold Price
$314,650
Days until Sold
53 days















