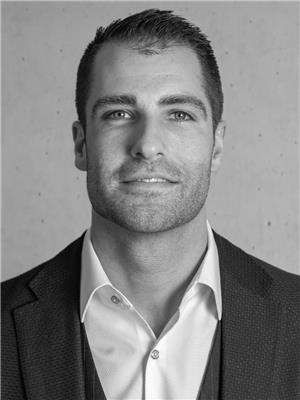411 2606 109 St Nw, Edmonton
- Bedrooms: 2
- Bathrooms: 2
- Living area: 85.01 square meters
- Type: Apartment
- Added: 66 days ago
- Updated: 2 hours ago
- Last Checked: 4 minutes ago
Beautiful 4th-floor 2-bedroom, 2-bathroom unit with 915 sq ft of stylish living and south exposure in Regent Century Park. The gourmet kitchen features granite countertops, a large island, stainless steel appliances, and a gas stove. The bright living room includes large windows, a fireplace, and access to a south-facing balcony with BBQ hookup. The primary bedroom boasts walk-through closets leading to a 5-piece ensuite with marble tile, a soaker tub, separate shower, and dual sinks. Includes central A/C, titled parking (P1-150), and storage (P2-149). Condo fees cover all utilities and internet. Short walk to Century Park LRT. (id:1945)
powered by

Property DetailsKey information about 411 2606 109 St Nw
Interior FeaturesDiscover the interior design and amenities
Exterior & Lot FeaturesLearn about the exterior and lot specifics of 411 2606 109 St Nw
Location & CommunityUnderstand the neighborhood and community
Property Management & AssociationFind out management and association details
Tax & Legal InformationGet tax and legal details applicable to 411 2606 109 St Nw
Additional FeaturesExplore extra features and benefits
Room Dimensions

This listing content provided by REALTOR.ca
has
been licensed by REALTOR®
members of The Canadian Real Estate Association
members of The Canadian Real Estate Association
Nearby Listings Stat
Active listings
27
Min Price
$119,495
Max Price
$524,900
Avg Price
$282,074
Days on Market
52 days
Sold listings
16
Min Sold Price
$159,000
Max Sold Price
$475,000
Avg Sold Price
$270,868
Days until Sold
40 days












