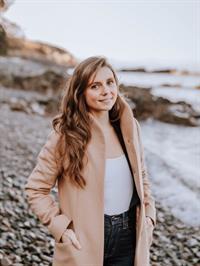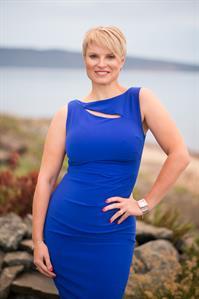870 Spider Lake Rd, Qualicum Beach
- Bedrooms: 3
- Bathrooms: 2
- Living area: 1878 square feet
- Type: Residential
Source: Public Records
Note: This property is not currently for sale or for rent on Ovlix.
We have found 6 Houses that closely match the specifications of the property located at 870 Spider Lake Rd with distances ranging from 2 to 10 kilometers away. The prices for these similar properties vary between 1,225,000 and 1,997,000.
Recently Sold Properties
Nearby Places
Name
Type
Address
Distance
Spider Lake Provincial Park
Park
Nanaimo H
2.3 km
Arrowsmith Golf & Country Club
Restaurant
2250 Fowler Rd
3.8 km
Qualicum Bay Resort
Rv park
5970 W Island Hwy
4.5 km
Little Qualicum Falls Provincial Park
Park
Nanaimo F
8.1 km
MacMillan Provincial Park
Park
Nanaimo F
9.0 km
Horne Lake Caves Provincial Park
Park
3905 Horne Lake Caves Rd
9.8 km
Cedar Grove RV Park and Campground
Rv park
246 Riverbend Rd
9.8 km
Riverside Resort
Convenience store
3506 W Island Hwy
9.8 km
Deez Bar & Grill
Bar
3353 W Island Hwy
10.4 km
Fish Tales Cafe
Restaurant
3336 W Island Hwy
10.5 km
Shady Rest Pub
Bar
3109 West Island Hwy
11.3 km
Giovanni's Ristorante
Restaurant
180 Second Ave W
12.6 km
Property Details
- Cooling: Air Conditioned
- Heating: Heat Pump, Forced air, Electric
- Year Built: 2023
- Structure Type: House
- Architectural Style: Westcoast
Interior Features
- Living Area: 1878
- Bedrooms Total: 3
- Fireplaces Total: 1
- Above Grade Finished Area: 1878
- Above Grade Finished Area Units: square feet
Exterior & Lot Features
- View: Mountain view
- Lot Features: Acreage, Park setting, Private setting, Southern exposure, Other
- Lot Size Units: acres
- Parking Total: 6
- Lot Size Dimensions: 10.5
Location & Community
- Common Interest: Freehold
Tax & Legal Information
- Tax Lot: 3
- Zoning: Unknown
- Tax Block: 347
- Parcel Number: 030-878-497
- Tax Annual Amount: 2510
- Zoning Description: RU1
The Private Qualicum Acreage of Your Dreams! An exquisite Executive Rancher, fabulous equestrian facilities, the opportunity to raise a few small animals and grow your own food, and excellent development potential... welcome to your new Vancouver Island Paradise! Perfectly located just 15 mins from Qualicum Beach, you'll find this beautiful 10.5-acre parcel of land hosting a bright and stylish Executive Rancher, a Detached Workshop, various shelters, a large garden area, a delightful pond, up to five RV sites, and equestrian facilities including fenced paddocks and a Riding Arena. A long entry drive meanders through an old-growth forest, where huge ostrich and sword ferns create a lush underbrush. As you round a corner, the forest opens up into beautiful fields adorned with apple, pear, and plum orchards. The entry drive brings you to the 3 Bed/2 Bath Rancher offering a generous use of glass, a blend of traditional and contemporary elements, covered patio areas for outdoor living, and special finishing touches such as transom windows above interior doors and eng Hickory wood flooring throughout most of the home. From the pillared porch, a front door welcomes you into a tiled foyer and a spectacular Great Room, where oversized windows bathe the room in natural light. The Living Room features an OH trayed ceiling, a corner stone hearth with a woodstove, and a ceiling fan for a cozy ambiance. Sliding glass doors open to an Entertainer's Patio with covered areas for dining and socializing, overlooking a sunny meadow framed by towering evergreens. The Gourmet Kitchen has granite countertops, a large island, walnut cabinetry, stainless appliances, and a WI pantry. The Primary Bedroom Suite has patio access and a luxurious 5-piece ensuite. Nearby, a Laundry Room provides access to a Double Garage. Two additional Bedrooms and a 4 pc Main Bath complete the layout. Short drive to Parksville & North Nanaimo, visit our website for a floor plan, a 3D Tour and more. (id:1945)
Demographic Information
Neighbourhood Education
| Bachelor's degree | 55 |
| University / Above bachelor level | 15 |
| University / Below bachelor level | 15 |
| Certificate of Qualification | 55 |
| College | 75 |
| Degree in medicine | 10 |
| University degree at bachelor level or above | 75 |
Neighbourhood Marital Status Stat
| Married | 330 |
| Widowed | 30 |
| Divorced | 60 |
| Separated | 20 |
| Never married | 80 |
| Living common law | 105 |
| Married or living common law | 435 |
| Not married and not living common law | 185 |
Neighbourhood Construction Date
| 1961 to 1980 | 50 |
| 1981 to 1990 | 65 |
| 1991 to 2000 | 70 |
| 2001 to 2005 | 30 |
| 2006 to 2010 | 35 |
| 1960 or before | 40 |











