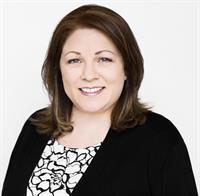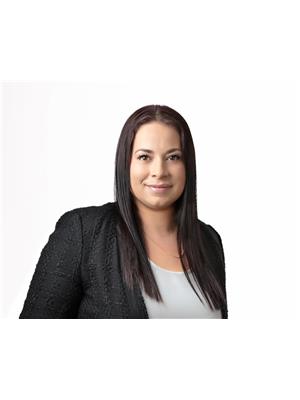109 Colton Avenue, Riverview
- Bedrooms: 2
- Bathrooms: 1
- Living area: 1200 square feet
- Type: Residential
- Added: 31 days ago
- Updated: 24 days ago
- Last Checked: 22 hours ago
Bright, sunny, and spacious condo! Easy one-level living offers an open concept kitchen, dining, and living room, 2 good sized bedrooms, a full bath, and laundry/storage room. Front and back patios to enjoy the outdoors. Mini spilt for efficient heating and cooling. Home has lots of fresh paint. This end unit has plenty of south facing windows and gets an abundance of natural light. Quick closing available. Condo fees cover snow removal, lawn care, exterior insurance, and exterior maintenance. (id:1945)
powered by

Show More Details and Features
Property DetailsKey information about 109 Colton Avenue
Interior FeaturesDiscover the interior design and amenities
Exterior & Lot FeaturesLearn about the exterior and lot specifics of 109 Colton Avenue
Location & CommunityUnderstand the neighborhood and community
Property Management & AssociationFind out management and association details
Utilities & SystemsReview utilities and system installations
Tax & Legal InformationGet tax and legal details applicable to 109 Colton Avenue
Room Dimensions

This listing content provided by REALTOR.ca has
been licensed by REALTOR®
members of The Canadian Real Estate Association
members of The Canadian Real Estate Association
Nearby Listings Stat
Nearby Places
Additional Information about 109 Colton Avenue
















