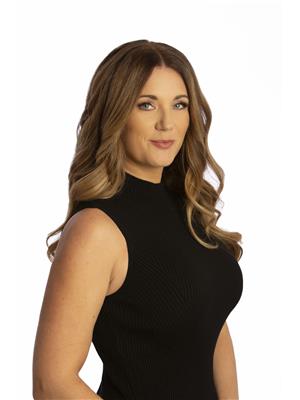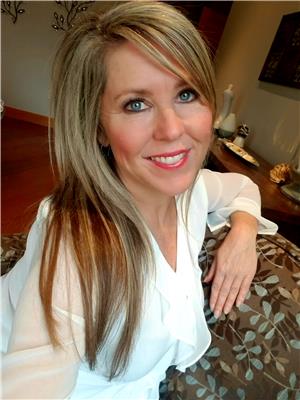3509 42 Avenue, Vernon
- Bedrooms: 4
- Bathrooms: 2
- Living area: 1975 square feet
- Type: Residential
- Added: 114 days ago
- Updated: 23 hours ago
- Last Checked: 9 hours ago
Beautifully updated home in sought after family friendly neighborhood, close to school, parks, and shopping. 4 bedrooms + Den, 2 bath home in mature Alexis Park area. Tons of parking. Contemporary updates include beautiful custom wood deck off entrance, open entry living room area, modern kitchen with all new appliances including high-end gas range (gas BBQ hook-up) and dining area attached to generous 24x12 covered deck. Primary and second bedroom with upscale 4-piece bath with stone counter on main. Two additional bright bedrooms – one with walk-in closet, den-studio, full bath and large laundry/mud below with access to garage. Lane access off back. This home has central air conditioning as well as alarm system. Upgrades include new tankless hot water in 2023, all windows replaced, upgraded electric panel. Conveniently close to Alexis Park school, bus routes, parks and nearby shopping centers. Tons of parking front and back including room for RV. Possibility for Level 2 EV charger off back. Suite potential with a separate entrance. (id:1945)
powered by

Property DetailsKey information about 3509 42 Avenue
- Roof: Tar & gravel, Unknown
- Cooling: Central air conditioning
- Heating: Forced air, See remarks
- Stories: 2
- Year Built: 1979
- Structure Type: House
- Exterior Features: Aluminum
Interior FeaturesDiscover the interior design and amenities
- Basement: Full
- Flooring: Carpeted, Vinyl
- Appliances: Washer, Refrigerator, Range - Gas, Dishwasher, Dryer, Microwave
- Living Area: 1975
- Bedrooms Total: 4
Exterior & Lot FeaturesLearn about the exterior and lot specifics of 3509 42 Avenue
- View: Mountain view
- Water Source: Municipal water
- Lot Size Units: acres
- Parking Total: 1
- Parking Features: Attached Garage, See Remarks
- Lot Size Dimensions: 0.14
Location & CommunityUnderstand the neighborhood and community
- Common Interest: Freehold
Utilities & SystemsReview utilities and system installations
- Sewer: Municipal sewage system
Tax & Legal InformationGet tax and legal details applicable to 3509 42 Avenue
- Zoning: Unknown
- Parcel Number: 005-105-650
- Tax Annual Amount: 2969.71
Additional FeaturesExplore extra features and benefits
- Security Features: Security system
Room Dimensions
| Type | Level | Dimensions |
| 3pc Bathroom | Basement | 4'9'' x 6'0'' |
| Bedroom | Basement | 10'11'' x 11'3'' |
| Bedroom | Basement | 10'11'' x 15'10'' |
| Den | Basement | 10'9'' x 11'2'' |
| Laundry room | Basement | 11'3'' x 21'4'' |
| 4pc Bathroom | Main level | 7'2'' x 8'10'' |
| Primary Bedroom | Main level | 10'10'' x 12'10'' |
| Bedroom | Main level | 9'8'' x 10'4'' |
| Dining room | Main level | 8'7'' x 11'5'' |
| Kitchen | Main level | 8'7'' x 11'1'' |
| Living room | Main level | 12'0'' x 18'0'' |

This listing content provided by REALTOR.ca
has
been licensed by REALTOR®
members of The Canadian Real Estate Association
members of The Canadian Real Estate Association
Nearby Listings Stat
Active listings
60
Min Price
$199,900
Max Price
$879,500
Avg Price
$485,753
Days on Market
97 days
Sold listings
40
Min Sold Price
$199,899
Max Sold Price
$750,000
Avg Sold Price
$495,407
Days until Sold
154 days













