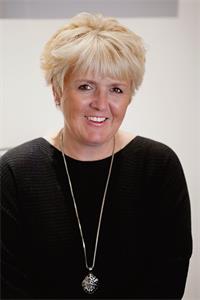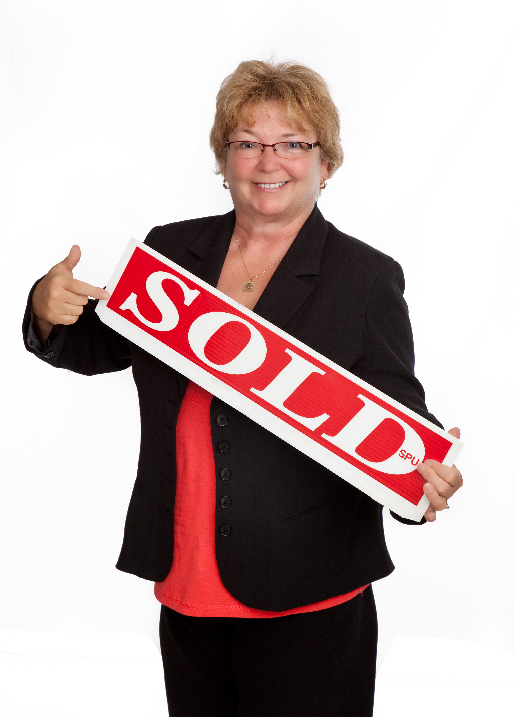18 Mars Drive Unit 18 M, Kamloops
- Bedrooms: 3
- Bathrooms: 2
- Living area: 1088 square feet
- Type: Mobile
- Added: 79 days ago
- Updated: 15 days ago
- Last Checked: 19 hours ago
Welcome to this beautifully maintained home in Riverdale, just minutes from downtown Kamloops, the river, shopping, and scenic walking trails. With over 1000 sq ft of living space, 3 bedrooms, and 2 full bathrooms, this home offers both comfort and functionality. The open-concept living area is perfect for hosting or enjoying a relaxed lifestyle. One of the bedrooms, located just off the kitchen, is ideal for a cozy office or den. The primary bedroom features a walk-in closet, full ensuite, and direct access to the outdoors. The manageable yard provides outdoor enjoyment without excessive upkeep, and there's a sundeck, AC, and parking for 2 vehicles. This well-managed 55+ park has no pets allowed, no rentals and does not sign site leases, so traditional financing isn't available. Don't miss the opportunity to own one of the nicest homes in the park! (id:1945)
powered by

Property DetailsKey information about 18 Mars Drive Unit 18 M
Interior FeaturesDiscover the interior design and amenities
Exterior & Lot FeaturesLearn about the exterior and lot specifics of 18 Mars Drive Unit 18 M
Location & CommunityUnderstand the neighborhood and community
Property Management & AssociationFind out management and association details
Utilities & SystemsReview utilities and system installations
Tax & Legal InformationGet tax and legal details applicable to 18 Mars Drive Unit 18 M
Room Dimensions

This listing content provided by REALTOR.ca
has
been licensed by REALTOR®
members of The Canadian Real Estate Association
members of The Canadian Real Estate Association
Nearby Listings Stat
Active listings
70
Min Price
$199,900
Max Price
$1,550,000
Avg Price
$576,767
Days on Market
128 days
Sold listings
35
Min Sold Price
$120,000
Max Sold Price
$799,900
Avg Sold Price
$505,389
Days until Sold
62 days

















