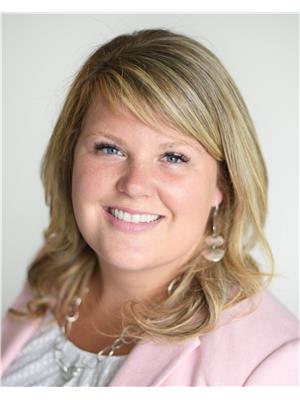2380 Westsyde Road Unit 24, Kamloops
- Bedrooms: 2
- Bathrooms: 1
- Living area: 960 square feet
- Type: Mobile
- Added: 60 days ago
- Updated: 11 hours ago
- Last Checked: 3 hours ago
Open to offers, this 2007 manufactured home situated on a double lot, offers exceptional value with the modern updates and a spacious, open concept design. With 2 bedrooms and 1 bathroom, this home has been freshly painted and features new flooring throughout. Enjoy year-round comfort with Central A/C (installed in 2022) and stainless steel appliances in the kitchen. The bathroom has been tastefully updated, and the hot water tank is just 2 years old. Vinyl windows flood the living space with natural light, creating a warm and inviting atmosphere. This property boasts a fully fenced, large yard with ample parking, two storage sheds, and a large deck perfect for outdoor entertaining. The laundry/mud room offers a convenient second entrance. Located close to the Rivers Trail, shopping, and on a transit route, this home provides easy access to everything you need. Perfect for those looking for a move-in-ready home with all the amenities! All meas approx. Quick possession possible. (id:1945)
powered by

Property Details
- Roof: Asphalt shingle, Unknown
- Cooling: Central air conditioning
- Heating: Forced air, See remarks
- Year Built: 2007
- Structure Type: Manufactured Home
- Exterior Features: Vinyl siding
- Foundation Details: See Remarks
- Architectural Style: Ranch
Interior Features
- Flooring: Mixed Flooring
- Appliances: Refrigerator, Dishwasher, Range, Microwave, Washer & Dryer
- Living Area: 960
- Bedrooms Total: 2
Exterior & Lot Features
- Water Source: Municipal water
- Lot Size Units: acres
- Parking Features: Other, See Remarks
- Lot Size Dimensions: 0
Location & Community
- Common Interest: Leasehold
Property Management & Association
- Association Fee: 600
- Association Fee Includes: Pad Rental
Utilities & Systems
- Sewer: Municipal sewage system
Tax & Legal Information
- Zoning: Unknown
- Tax Annual Amount: 1693
Room Dimensions

This listing content provided by REALTOR.ca has
been licensed by REALTOR®
members of The Canadian Real Estate Association
members of The Canadian Real Estate Association















