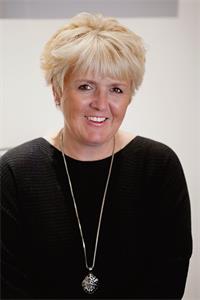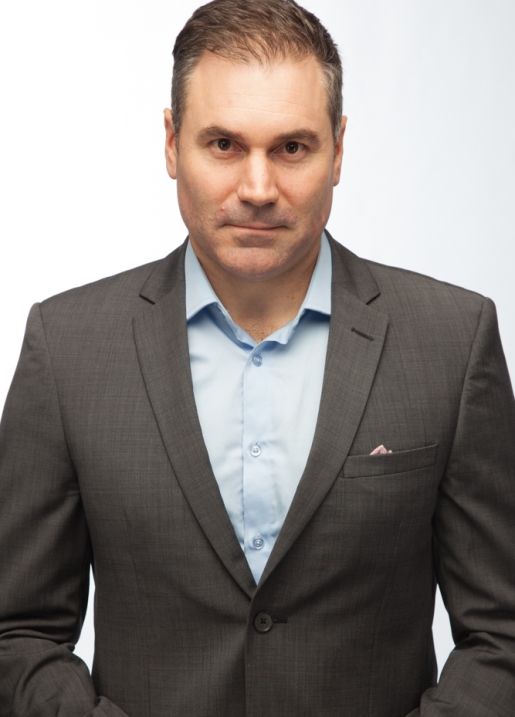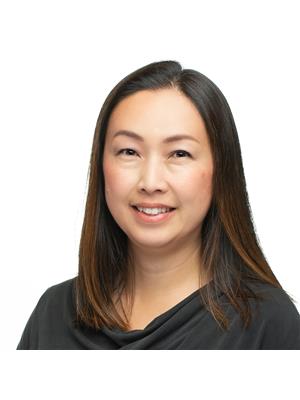2400 Oakdale Way Unit 218, Kamloops
- Bedrooms: 2
- Bathrooms: 2
- Living area: 1215 square feet
- Type: Mobile
- Added: 73 days ago
- Updated: 4 days ago
- Last Checked: 1 hours ago
Very well maintained two bedroom plus den unit in Oakdale Mobile Home Park. Two bathrooms. Bright open kitchen with skylight, eating area and a built-in hutch. Vaulted ceilings in spacious living room. Large craft room and sun room. Newer flooring and paint. 12 x 10 shed and a smaller storage shed with an area for a garden. All measurements approximate. Please call today for information or to view. (id:1945)
powered by

Property DetailsKey information about 2400 Oakdale Way Unit 218
Interior FeaturesDiscover the interior design and amenities
Exterior & Lot FeaturesLearn about the exterior and lot specifics of 2400 Oakdale Way Unit 218
Location & CommunityUnderstand the neighborhood and community
Property Management & AssociationFind out management and association details
Utilities & SystemsReview utilities and system installations
Tax & Legal InformationGet tax and legal details applicable to 2400 Oakdale Way Unit 218
Additional FeaturesExplore extra features and benefits
Room Dimensions

This listing content provided by REALTOR.ca
has
been licensed by REALTOR®
members of The Canadian Real Estate Association
members of The Canadian Real Estate Association
Nearby Listings Stat
Active listings
14
Min Price
$294,900
Max Price
$3,600,000
Avg Price
$837,457
Days on Market
85 days
Sold listings
4
Min Sold Price
$365,000
Max Sold Price
$679,900
Avg Sold Price
$503,700
Days until Sold
38 days

















