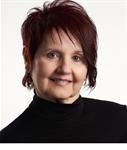137 Mcclellan Road, Ottawa
- Bedrooms: 3
- Bathrooms: 3
- Type: Residential
Source: Public Records
Note: This property is not currently for sale or for rent on Ovlix.
We have found 6 Houses that closely match the specifications of the property located at 137 Mcclellan Road with distances ranging from 2 to 10 kilometers away. The prices for these similar properties vary between 389,000 and 799,900.
Nearby Places
Name
Type
Address
Distance
Greenbank Middle School
School
168 Greenbank Rd
0.8 km
Sir Robert Borden High School
School
Ottawa
1.0 km
Ottawa-Carleton District School Board
Establishment
133 Greenbank Rd
1.0 km
Bell High School
School
40 Cassidy Road
1.3 km
Queensway Carleton Hospital
Hospital
3045 Baseline Rd
1.5 km
Saint Paul Catholic High School
School
2675 Draper Ave
1.6 km
Mr Shawarma
Restaurant
2555 Baseline Rd
1.6 km
Baan Thai Restaurant
Restaurant
261 Centrepointe Dr
2.0 km
East Side Mario's
Restaurant
1 Stafford Rd
2.3 km
Bayshore Shopping Centre
Shopping mall
100 Bayshore Dr
2.5 km
Al's Steak House
Restaurant
3817 Richmond Rd
2.8 km
Centrepointe Theatre
Art gallery
101 Centrepointe Dr
2.9 km
Property Details
- Cooling: Central air conditioning
- Heating: Forced air, Natural gas
- Stories: 2
- Year Built: 1968
- Structure Type: House
- Exterior Features: Brick, Siding
- Foundation Details: Poured Concrete
Interior Features
- Basement: Partially finished, Full
- Flooring: Other
- Appliances: Washer, Refrigerator, Dishwasher, Stove, Dryer, Hood Fan
- Bedrooms Total: 3
- Fireplaces Total: 1
- Bathrooms Partial: 2
Exterior & Lot Features
- Water Source: Municipal water
- Parking Total: 3
- Parking Features: Attached Garage, Surfaced
- Lot Size Dimensions: 45.14 ft X 103.19 ft
Location & Community
- Common Interest: Freehold
Utilities & Systems
- Sewer: Municipal sewage system
Tax & Legal Information
- Tax Year: 2024
- Parcel Number: 046440018
- Tax Annual Amount: 3900
- Zoning Description: Residential
Additional Features
- Photos Count: 30
- Map Coordinate Verified YN: true
Discover the warmth of natural oak finishes in this expansive semi-detached gem, thoughtfully enhanced by its original architect owner. Boasting an upgraded kitchen and bathrooms, this home features a cozy fireplace, elegant ceramic foyer, and timeless parquet floors across the main and second levels. Need an extra bedroom? The versatile den can seamlessly transform into a fourth bedroom. The finished basement adds ample space for your needs. Step outside to a private, large hedged garden with a deck, perfect for those tranquil moments or entertaining. Roof 2023, Furnace and AC are 8 years old, most windows changed 10 years ago. Don’t miss out on this meticulously upgraded haven! 24 hour irrevocable on all offers. Open House Sunday July 21, 2 to 4pm. (id:1945)
Demographic Information
Neighbourhood Education
| Master's degree | 35 |
| Bachelor's degree | 50 |
| University / Above bachelor level | 10 |
| College | 25 |
| University degree at bachelor level or above | 110 |
Neighbourhood Marital Status Stat
| Married | 150 |
| Widowed | 15 |
| Divorced | 15 |
| Separated | 5 |
| Never married | 65 |
| Living common law | 25 |
| Married or living common law | 175 |
| Not married and not living common law | 100 |
Neighbourhood Construction Date
| 1961 to 1980 | 120 |
| 1960 or before | 10 |










