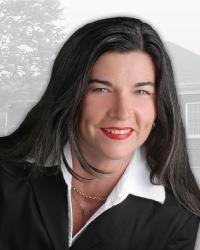2999 Cowan Crescent, Ottawa
- Bedrooms: 4
- Bathrooms: 2
- Type: Residential
- Added: 24 days ago
- Updated: 5 days ago
- Last Checked: 10 hours ago
Nestled on a mature, tree-lined street in sought-after Riverside Park South, this updated mid-century 4bed, 2bath all brick bungalow exudes charm & modern elegance. Light oak hdwd graces the main level featuring a spacious, bright living room & updated eat-in kitchen boasting ample storage +pantry, stone countertops, & s/s appliances. Two refreshed full bathrooms add to the appeal & a fully finished lower level is perfect for entertaining. Outside, privacy abounds w/ fully hedged rear yard + interlock patio ideal for gatherings. Exterior updates incl. windows, doors & roof shingles. Located near the Rideau River, Mooney’s Bay & a network of parks/paths, this community offers endless recreation options to enjoy outdoor activities while navigating the city is made easy w/ access to primary arteries & transit options. With many shopping/dining & schools in close proximity, this property perfectly balances family comfort w/ convenience. Don’t miss the opportunity to visit this gem! (id:1945)
powered by

Property Details
- Cooling: Central air conditioning, Air exchanger
- Heating: Forced air, Natural gas
- Stories: 1
- Year Built: 1963
- Structure Type: House
- Exterior Features: Brick
- Foundation Details: Poured Concrete
- Architectural Style: Bungalow
Interior Features
- Basement: Finished, Full
- Flooring: Tile, Hardwood
- Appliances: Washer, Refrigerator, Dishwasher, Stove, Dryer, Microwave Range Hood Combo, Blinds
- Bedrooms Total: 4
- Fireplaces Total: 1
Exterior & Lot Features
- Lot Features: Automatic Garage Door Opener
- Water Source: Municipal water
- Parking Total: 3
- Parking Features: Attached Garage, Surfaced
- Lot Size Dimensions: 68 ft X 87.73 ft (Irregular Lot)
Location & Community
- Common Interest: Freehold
- Community Features: Family Oriented
Utilities & Systems
- Sewer: Municipal sewage system
Tax & Legal Information
- Tax Year: 2024
- Parcel Number: 040740025
- Tax Annual Amount: 5203
- Zoning Description: R1O
Room Dimensions
This listing content provided by REALTOR.ca has
been licensed by REALTOR®
members of The Canadian Real Estate Association
members of The Canadian Real Estate Association















