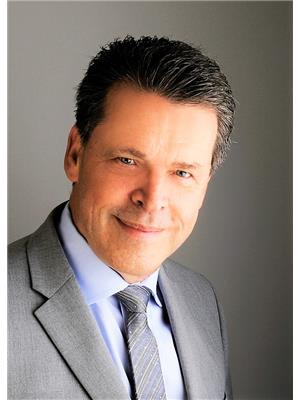3120 Southmore Drive, Ottawa
- Bedrooms: 4
- Bathrooms: 2
- Type: Residential
- Added: 25 days ago
- Updated: 5 days ago
- Last Checked: 8 hours ago
First time offered for sale! This home has been lovingly cared for and updated over the years. Opportunity to secure this home and to jump into the home ownership arena. It is move in ready and has the opportunity to personalize over the coming years. Located in the desirable neighbourhood of Riverside Park South and close to all major amenities, schools, churches, and close to Mooney's Bay. Spacious Living room, Large Eat-in Kitchen and four bedrooms on the main level with hardwood flooring and main floor 4 piece bath. Finished basement with rec room, sitting room, office, 2nd full bath, laundry and utility. Sunny rear yard with lots of room for the kids to play or just relax and enjoy a quiet evening. Make it yours! (id:1945)
powered by

Property Details
- Cooling: Central air conditioning
- Heating: Forced air, Natural gas
- Stories: 1
- Year Built: 1962
- Structure Type: House
- Exterior Features: Brick
- Foundation Details: Poured Concrete
- Architectural Style: Bungalow
Interior Features
- Basement: Finished, Full
- Flooring: Hardwood, Vinyl
- Appliances: Washer, Refrigerator, Dishwasher, Stove, Dryer, Microwave, Hood Fan, Blinds
- Bedrooms Total: 4
Exterior & Lot Features
- Lot Features: Flat site
- Water Source: Municipal water
- Parking Total: 3
- Parking Features: Carport, Surfaced
- Lot Size Dimensions: 68.44 ft X 100 ft
Location & Community
- Common Interest: Freehold
- Community Features: Family Oriented
Utilities & Systems
- Sewer: Municipal sewage system
- Utilities: Fully serviced
Tax & Legal Information
- Tax Year: 2024
- Parcel Number: 040670093
- Tax Annual Amount: 5309
- Zoning Description: Residential
Room Dimensions
This listing content provided by REALTOR.ca has
been licensed by REALTOR®
members of The Canadian Real Estate Association
members of The Canadian Real Estate Association

















