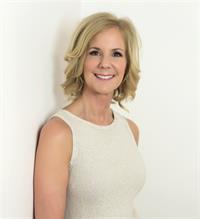119 640 Sauve Street, Milton
- Bedrooms: 2
- Bathrooms: 2
- Type: Apartment
- Added: 34 days ago
- Updated: 19 days ago
- Last Checked: 33 minutes ago
With sweeping views over the nature trail and picturesque pond, this is the peaceful hideaway you have been searching for! Relax on your balcony and take in those views or take a walk along the winding trail. Inside, the living space is open-plan with an abundance of natural light, soaring 9-foot ceilings, large bedrooms, newer kitchen stainless steel appliances, quartz countertops, newer backsplash, modern and updated light fixtures and hardwood floors throughout. Convenient ground floor unit with raised balcony offers great views over the surrounding landscape. Inside the building you will find a Gym, Beautiful party room and a roof top terrace to enjoy with your family or friends for those special occasions. Very well manicured grounds with walking distance to Irma Coulson Public Elementary School, Parks, all local amenities, shopping, Library, highway 401, Milton Go, Hospital and much more! This is your Home Sweet Home! (id:1945)
powered by

Property Details
- Cooling: Central air conditioning
- Heating: Forced air, Natural gas
- Structure Type: Apartment
- Exterior Features: Concrete, Brick
Interior Features
- Flooring: Hardwood, Ceramic
- Appliances: Washer, Dryer
- Bedrooms Total: 2
Exterior & Lot Features
- Lot Features: Balcony
- Parking Total: 1
- Parking Features: Underground
Location & Community
- Directions: Derry Rd & Fourth Line
- Common Interest: Condo/Strata
- Community Features: Pet Restrictions
Property Management & Association
- Association Fee: 491.32
- Association Name: CIE Property Management
- Association Fee Includes: Common Area Maintenance, Water, Insurance, Parking
Tax & Legal Information
- Tax Annual Amount: 2064.98
Room Dimensions

This listing content provided by REALTOR.ca has
been licensed by REALTOR®
members of The Canadian Real Estate Association
members of The Canadian Real Estate Association













