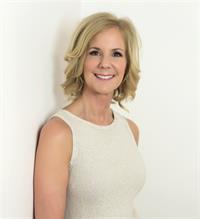3028 Creekshore Common Unit 304, Oakville
- Bedrooms: 3
- Bathrooms: 2
- Living area: 1161 square feet
- Type: Apartment
- Added: 2 days ago
- Updated: 13 hours ago
- Last Checked: 5 hours ago
Welcome to the Residences of Creekshore Common! Here is your opportunity to own a stunning 2 Bed, 2 Baths (4 piece) + Den in the Preserve Area built by Prestigious Mattamy Homes. Premium Corner Unit with $$ in Luxury Upgrades - Kitchen Cabinets/Under Cab Lighting/Hi End SS Appliances including Fisher & Paykel double drawer dishwasher (2024)/ Induction Stove/Backsplash/Granite/Quartz/Breakfast Bar/Hardwood Throughout/Custom Roller Shades & Custom Drapery/Closet Organizers. Floor to Ceiling Windows, 9 ft Ceilings equals amazing views! Oversized Open Balcony overlooking green space with pond, Nest Thermostat. Designer Decor and Pristine Condition. One Underground Parking Spot # 37 and One Storage Locker # 91. Amenities inc - Gym,Party Room,Lounge,Roof Top Terrace with BBQ,Dog Spa. Allow 24 Hour Irrevocable. 10 minutes to Go. Close to shopping, highways. (id:1945)
powered by

Property Details
- Cooling: Central air conditioning
- Heating: Heat Pump, Natural gas
- Stories: 1
- Structure Type: Apartment
- Exterior Features: Brick, Stone, Stucco
- Foundation Details: Poured Concrete
Interior Features
- Basement: None
- Appliances: Washer, Refrigerator, Dishwasher, Dryer, Window Coverings, Microwave Built-in
- Living Area: 1161
- Bedrooms Total: 3
- Above Grade Finished Area: 1161
- Above Grade Finished Area Units: square feet
- Above Grade Finished Area Source: Builder
Exterior & Lot Features
- Lot Features: Balcony
- Water Source: Municipal water
- Parking Total: 1
- Parking Features: Underground, Visitor Parking
- Building Features: Exercise Centre, Party Room
Location & Community
- Directions: Dundas/George Savage/ Creekshore Common
- Common Interest: Condo/Strata
- Subdivision Name: 1008 - GO Glenorchy
Property Management & Association
- Association Fee: 793.46
- Association Fee Includes: Landscaping, Water, Insurance, Parking
Utilities & Systems
- Sewer: Municipal sewage system
Tax & Legal Information
- Tax Annual Amount: 3342.44
- Zoning Description: DUC sp:26
Room Dimensions

This listing content provided by REALTOR.ca has
been licensed by REALTOR®
members of The Canadian Real Estate Association
members of The Canadian Real Estate Association













