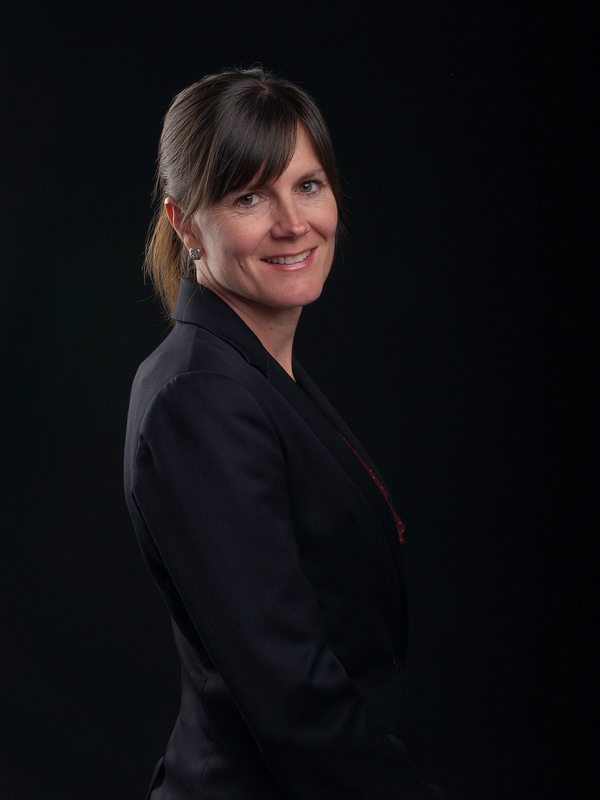1004 733 14 Avenue Sw, Calgary
- Bedrooms: 2
- Bathrooms: 2
- Living area: 831.47 square feet
- Type: Apartment
- Added: 23 days ago
- Updated: 19 days ago
- Last Checked: 20 hours ago
This stylish 2-bedroom, 1.5-bathroom condo at Centro 733 offers the best of downtown living with its prime location just steps from vibrant 17th Ave. Enjoy stunning views of the city skyline and the historic Lougheed House from windows facing north, west, and south. Inside, the unit is packed with thoughtful upgrades, including extended granite countertops, a cozy breakfast nook, and ample storage with built-in cabinetry. The kitchen shines with stainless steel appliances, adding to its sleek, modern appeal. The primary ensuite features a convenient two-piece design, while rich espresso hardwood floors throughout the main living spaces provide warmth and elegance. In-suite laundry adds convenience, and the building also provides three large coin-operated laundry facilities in the basement. Centro 733 offers residents great amenities, including a party room, a fully equipped fitness center, professional management, and secure surroundings. With a designated parking stall and storage locker, this condo combines comfort and peace of mind—an ideal place to call home. (id:1945)
powered by

Property Details
- Cooling: None
- Heating: Baseboard heaters
- Stories: 16
- Year Built: 1967
- Structure Type: Apartment
- Exterior Features: Concrete, Brick
- Construction Materials: Poured concrete
Interior Features
- Flooring: Hardwood, Carpeted, Ceramic Tile
- Appliances: Refrigerator, Dishwasher, Stove, Microwave Range Hood Combo, Window Coverings, Washer & Dryer
- Living Area: 831.47
- Bedrooms Total: 2
- Bathrooms Partial: 1
- Above Grade Finished Area: 831.47
- Above Grade Finished Area Units: square feet
Exterior & Lot Features
- Lot Features: Closet Organizers
- Parking Total: 1
- Parking Features: Underground
- Building Features: Laundry Facility, Exercise Centre, Recreation Centre
Location & Community
- Common Interest: Condo/Strata
- Street Dir Suffix: Southwest
- Subdivision Name: Beltline
- Community Features: Pets Allowed With Restrictions
Property Management & Association
- Association Fee: 724.2
- Association Name: First Service Residential
- Association Fee Includes: Common Area Maintenance, Property Management, Waste Removal, Heat, Electricity, Water, Insurance, Reserve Fund Contributions, Sewer
Tax & Legal Information
- Tax Year: 2024
- Parcel Number: 0032120271
- Tax Annual Amount: 1799
- Zoning Description: CC-MH
Room Dimensions

This listing content provided by REALTOR.ca has
been licensed by REALTOR®
members of The Canadian Real Estate Association
members of The Canadian Real Estate Association

















