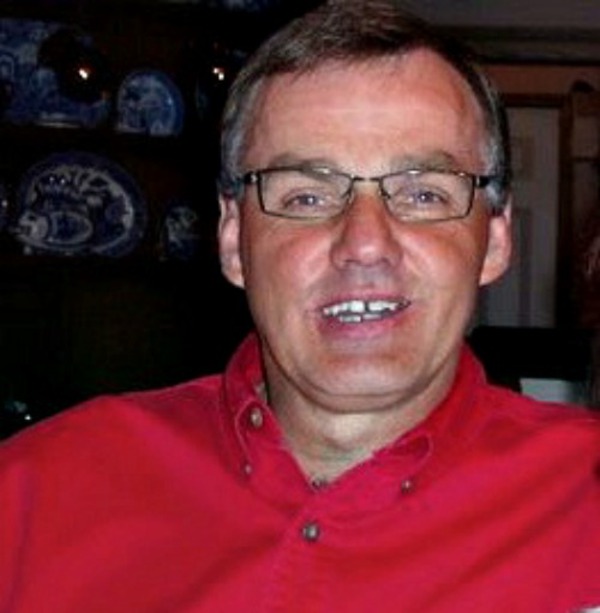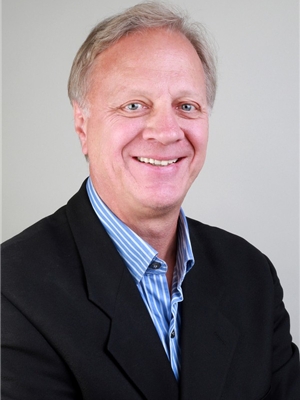701 733 14 Ave Sw, Calgary
- Bedrooms: 2
- Bathrooms: 2
- Living area: 832.12 square feet
- Type: Apartment
- Added: 60 days ago
- Updated: 14 days ago
- Last Checked: 12 hours ago
Welcome to your new home in the heart of downtown Calgary's vibrant Beltline neighborhood. This stunning END unit condo offers an abundance of natural light and boasts 2 spacious bedrooms and 1.5 modern bathrooms. The open concept kitchen is a chef's dream, featuring sleek granite countertops throughout and stainless steel appliances. Perfect for entertaining, the living and dining areas flow seamlessly, providing ample space for gatherings with friends and family. Residents enjoy exclusive access to a fully equipped gym and a private party room available for booking, perfect for hosting special events. The condo's large windows and private balcony offer breathtaking downtown views, adding to the urban living experience. The building has upgraded to Telus Fibre high speed internet making gaming and working as smooth as it gets. Located just three blocks from 17th Ave, you'll be within walking distance to an array of amenities, trendy shops, cafes, restaurants, and nightlife. Don't miss the opportunity to make the condo your new home! (id:1945)
powered by

Property DetailsKey information about 701 733 14 Ave Sw
Interior FeaturesDiscover the interior design and amenities
Exterior & Lot FeaturesLearn about the exterior and lot specifics of 701 733 14 Ave Sw
Location & CommunityUnderstand the neighborhood and community
Property Management & AssociationFind out management and association details
Tax & Legal InformationGet tax and legal details applicable to 701 733 14 Ave Sw
Room Dimensions

This listing content provided by REALTOR.ca
has
been licensed by REALTOR®
members of The Canadian Real Estate Association
members of The Canadian Real Estate Association
Nearby Listings Stat
Active listings
249
Min Price
$249,000
Max Price
$2,850,000
Avg Price
$540,544
Days on Market
59 days
Sold listings
92
Min Sold Price
$269,900
Max Sold Price
$1,988,888
Avg Sold Price
$538,300
Days until Sold
55 days
















