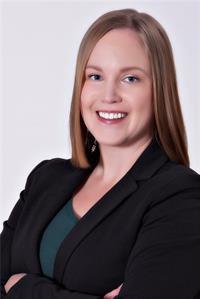68 West Lane, Moncton
- Bedrooms: 4
- Bathrooms: 3
- Living area: 1944 square feet
- Type: Residential
- Added: 30 days ago
- Updated: 4 days ago
- Last Checked: 12 hours ago
Welcome to 68 West Lane, where classic charm meets modern upgrades! This spacious 4-bedroom, 2.5-bath home offers high ceilings throughout the main and second floors, creating an open and airy atmosphere. On the main level, you'll find a large living room with oversized windows that flood the space with natural light, offering views of both the side and front of the property. The newly upgraded kitchen boasts brand-new cabinets, a convenient eat-in dining area, and a roomy pantry. A patio door off the dining space leads to the backyard, complete with a back patio perfect for entertaining. A half bath with laundry facilities completes the main level. Follow the elegant glass panel railing upstairs to discover three generously sized bedrooms and a full bathroom. The top level features a versatile attic space, which can serve as an additional bedroom or office, complete with a 3-piece ensuite bath, a walk-in closet, and a charming Romeo and Juliet balcony. This home is ideally located within walking distance to the city hospital and nearby schools, making it a perfect choice for families and professionals alike. Dont miss your chance to make 68 West Lane your new home! Some Photos Have Been Virtually staged. (id:1945)
powered by

Property DetailsKey information about 68 West Lane
Interior FeaturesDiscover the interior design and amenities
Exterior & Lot FeaturesLearn about the exterior and lot specifics of 68 West Lane
Utilities & SystemsReview utilities and system installations
Tax & Legal InformationGet tax and legal details applicable to 68 West Lane
Room Dimensions

This listing content provided by REALTOR.ca
has
been licensed by REALTOR®
members of The Canadian Real Estate Association
members of The Canadian Real Estate Association
Nearby Listings Stat
Active listings
20
Min Price
$269,000
Max Price
$850,000
Avg Price
$515,295
Days on Market
56 days
Sold listings
5
Min Sold Price
$379,900
Max Sold Price
$490,000
Avg Sold Price
$436,940
Days until Sold
87 days
Nearby Places
Additional Information about 68 West Lane
















