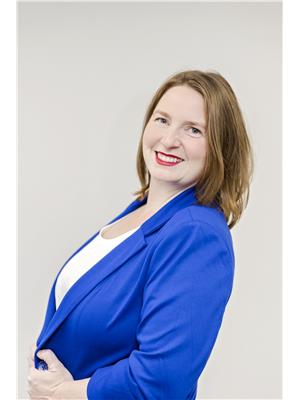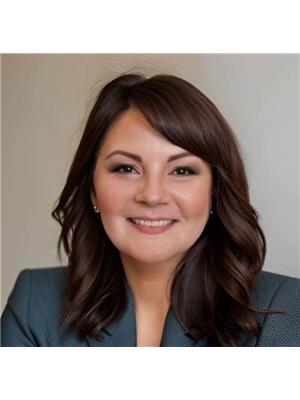4401 102 Route, Upper Kingsclear
- Bedrooms: 3
- Bathrooms: 4
- Living area: 1675 square feet
- Type: Residential
- Added: 11 days ago
- Updated: 4 days ago
- Last Checked: 18 hours ago
Set sail from your backyard & discover your waterfront dream home w this exquisite bungalow on The Headpond,located within 10mins of Fredericton! This home is constructed w high quality & consideration, w ICF construction for optimal insulation & soundproofing, and granite surfaces throughout incl. in the the kitchen,the fireplaces, the bathrooms, & within many window sills. Take in incredible sunsets from the panoramic windows in your spacious living rm & lounge on the upper deck which spans from the primary bdrm all the way to the diningrm. This home is designed to accomodate its owners on the main lvl, & guests, extended family, or potential tenants in the lower lvl - here you have an additional full kitchen,bathrm, & super spacious living area w a walk-out to the backyard, all surrounded by panoramic water views! The upper lvl is currently outfitted w laundry facilities, & the lower lvl has the hook ups for a 2nd set. The primary bdrm upstairs provides your own retreat, w its massive ensuite w heated floors (plumbing under a tile for a soaker tub) & there is a spacious walk in closet - you'll feel like you're waking up on a houseboat w the water views surrounding your bed. The 3rd bdrm makes for a beautiful office at the front of the home, & the forced air heating/cooling heat pump keeps everyone comfortable & the bills affordable. This property is a true sanctuary, blending modern luxury w natural beauty...don't miss the chance to make this stunning waterfront your own! (id:1945)
powered by

Property Details
- Roof: Asphalt shingle, Unknown
- Cooling: Central air conditioning, Air exchanger, Heat Pump, Air Conditioned
- Heating: Heat Pump, Stove, Natural gas
- Year Built: 2012
- Structure Type: House
- Exterior Features: Stone, Vinyl
- Foundation Details: Concrete
- Architectural Style: Bungalow
Interior Features
- Flooring: Tile, Laminate, Wood
- Living Area: 1675
- Bedrooms Total: 3
- Fireplaces Total: 1
- Bathrooms Partial: 1
- Fireplace Features: Gas, Unknown
- Above Grade Finished Area: 3350
- Above Grade Finished Area Units: square feet
Exterior & Lot Features
- Lot Features: Balcony/Deck/Patio
- Water Source: Well
- Lot Size Units: square meters
- Water Body Name: The Headpond
- Parking Features: Attached Garage, Garage, Heated Garage
- Lot Size Dimensions: 5195
- Waterfront Features: Waterfront on river
Location & Community
- Directions: Woodstock Road to Route 102 to civic # 4401.
- Common Interest: Freehold
Utilities & Systems
- Sewer: Septic System
Tax & Legal Information
- Parcel Number: 75390245
- Tax Annual Amount: 3893.19
Room Dimensions
This listing content provided by REALTOR.ca has
been licensed by REALTOR®
members of The Canadian Real Estate Association
members of The Canadian Real Estate Association












