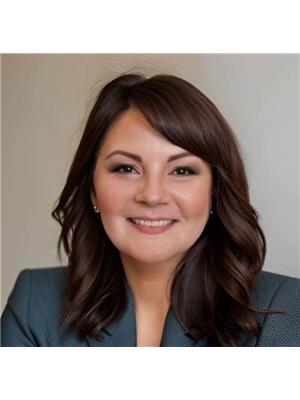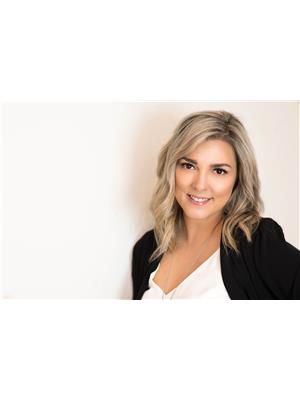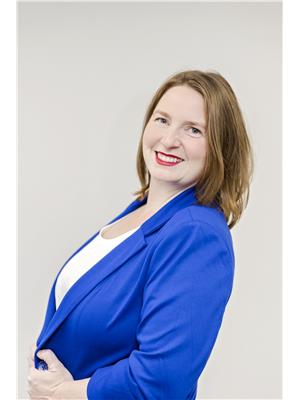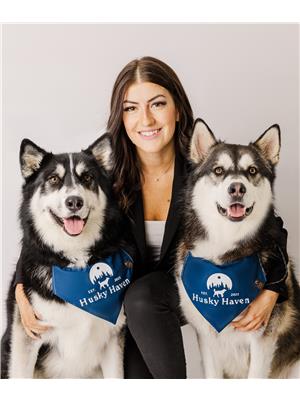Lot 8 Edgewater Lane, Keswick Ridge
- Bedrooms: 3
- Bathrooms: 3
- Living area: 1679 square feet
- Type: Residential
- Added: 102 days ago
- Updated: 30 days ago
- Last Checked: 9 hours ago
Welcome to The Waters Edge on Edgewater Lane. This building lot offers waterfront charm with stunning views of the Mactaquac Arm of the S.J. river and direct, private access to its pristine waters. Enter this stunning modern home via the front porch with vaulted ceiling. Inside, the foyer divides the floor plan between master suite and bedroom 2. Bedroom 2 includes a walk-in closet and a private access door to the guest bathroom. The large master suite also has a walk-in closet. Keep going to enter the ensuite where Mom and Dad each have their own sink. There's a walk-in shower and another walk-in closet accessed via pocket door. Open living space is found among the great room, dining area, and kitchen. Family members can perch on a barstool at the kitchen island for breakfast or take in the view on the huge covered deck. Later, they will grill outside and dine on steak and hotdogs for supper. At The Waters Edge, year-round adventures await, from summer boating and four-season trail exploration to golfing the Mactaquac Golf Course and skiing at Crabbe Mountain. Strategically positioned 25 minutes from the vibrant city of Fredericton, you're never far from urban amenities while enjoying the serenity of waterside living. **Some finishes shown in the simulated photos are upgrades (i.e., wood on ceiling), price may fluctuate depending on finishes chosen by buyer. Details and measurements to be finalized with Builder. Other home packages available. PID will be reg before close** (id:1945)
powered by

Property DetailsKey information about Lot 8 Edgewater Lane
Interior FeaturesDiscover the interior design and amenities
Exterior & Lot FeaturesLearn about the exterior and lot specifics of Lot 8 Edgewater Lane
Location & CommunityUnderstand the neighborhood and community
Utilities & SystemsReview utilities and system installations
Tax & Legal InformationGet tax and legal details applicable to Lot 8 Edgewater Lane
Room Dimensions

This listing content provided by REALTOR.ca
has
been licensed by REALTOR®
members of The Canadian Real Estate Association
members of The Canadian Real Estate Association
Nearby Listings Stat
Active listings
4
Min Price
$449,900
Max Price
$799,900
Avg Price
$582,400
Days on Market
57 days
Sold listings
0
Min Sold Price
$0
Max Sold Price
$0
Avg Sold Price
$0
Days until Sold
days
Nearby Places
Additional Information about Lot 8 Edgewater Lane
















