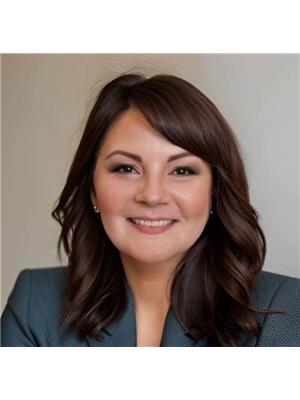20 Headland Road, Upper Kingsclear
- Bedrooms: 3
- Bathrooms: 3
- Living area: 1937 square feet
- Type: Residential
- Added: 67 days ago
- Updated: 22 days ago
- Last Checked: 8 hours ago
NOTE - Vacant possession is May 2025. Seller is the developer of The Headland at Long's Creek and will be relocating to a new home located in the same subdivision. The listing includes the seller's home and an adjacent lot (currently being used as park land). Constructed in fall 2011, this tastefully appointed 2,850 sq ft finished R-2000 home offers wonderful views of the Mactaquac Headpond. It sits on 1.4 acres. The adjacent lot measures 1.0 acres, providing buyers with 2.4 acres of land for use. Features include ICF foundation, salt-based water system, monitored alarm (fire & burglar), stand-by propane generator (2 x 420 lb tanks) w/wired-in transfer switch and circuit panel, over-sized heated double-car garage w/man-door and a newly constructed 345 sf additional detached garage. Plenty of natural light, hardwood/ceramic tile floors throughout, contemporary light kitchen cabinetry w/granite countertops and two propane fireplaces. Primary suite has a large walk-in closet w/ soaker jet tub, double sinks and stand up shower. A private deck off the primary suite allows you to enjoy your early morning coffee and soak in the views! An additional bedroom, second full bathroom, dining and family room (with second deck) finish off this floor. The lower level boasts a large family room, bedroom, bath w/shower, large utility/laundry room and two-car, insulated garage. This subdivision offers streets that are maintained year-round to provincial HWY standards. (id:1945)
powered by

Show More Details and Features
Property DetailsKey information about 20 Headland Road
Interior FeaturesDiscover the interior design and amenities
Exterior & Lot FeaturesLearn about the exterior and lot specifics of 20 Headland Road
Location & CommunityUnderstand the neighborhood and community
Utilities & SystemsReview utilities and system installations
Tax & Legal InformationGet tax and legal details applicable to 20 Headland Road
Room Dimensions

This listing content provided by REALTOR.ca has
been licensed by REALTOR®
members of The Canadian Real Estate Association
members of The Canadian Real Estate Association
Nearby Listings Stat
Nearby Places
Additional Information about 20 Headland Road








