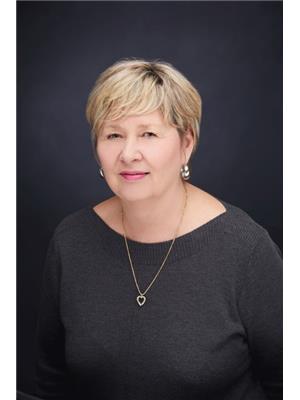14735 Ninth Line, Whitchurchstouffville
- Bedrooms: 4
- Bathrooms: 4
- Type: Residential
- Added: 56 days ago
- Updated: 17 days ago
- Last Checked: 3 hours ago
Hidden Gem In Stouffville! Waterfront Home! A 10-Minute Drive To Downtown Stouffville & On School Bus Route. No Need To Buy A Cottage And House When This Property Feels Like Both! This Beautiful Custom-Built, 4-Bedroom Family Home Is A Rare Find. Proudly Owned By The Original Owners. It Features A Generous Lot Measuring 50 X 190 Feet, Offering Plenty Of Outdoor Space For Both Relaxation And Recreation. Approx 3600 sq ft Of Finished Space. The Main Floor Features Hardwood & Slate Flooring, Pot Lighting, Gas Fireplace, Open Concept Design With Oversized Windows. The Modern Kitchen With Large Granite Island Is Perfect For Family Gatherings & Entertaining. Get Ready To Be Wow'd By The Natural Light & Stunning Western Views Of The Lake. This Property Offers Some Of The Best Sunsets On The Lake And You Can Capture The Serene Lake Views From Nearly Every Corner Of The House. The Second Floor Features A Primary Bedroom With Ensuite, 3 Additional Bedrooms And 2nd Bathroom With Limestone Tiling. Hardwood Flooring With Another 2 Access Points To A Large Balcony That Overlooks The Lake. Imagine Waking Up & Enjoying Your Coffee Right Outside Your Primary Bedroom! The Walkout Finished Basement Has A Partial Kitchen And Is Perfect For Having Additional Guests. Duradek Balconies. The Deeded Waterfront Lot Measures 50 x 36ft And Is A Dream! Bring Your Kayak, Boat, Fishing Gear Or Just Unwind On Your Own Private Dock. A Short Stroll Down The Road Will Take You To A Fantastic Park Or The Popular Restaurant, Fishbone By The Lake. With Everything This Home Offers, It's The Perfect Blend Of Lakeside Tranquility And City Convenience. Designed For Both Families And Outdoor Enthusiasts. Step Away From The Hustle And Bustle! Don't Miss Out On An Opportunity To Live The Lifestyle You Have Always Imagined.
powered by

Property DetailsKey information about 14735 Ninth Line
- Cooling: Central air conditioning
- Heating: Forced air, Natural gas
- Stories: 2
- Structure Type: House
- Exterior Features: Wood
- Foundation Details: Unknown
Interior FeaturesDiscover the interior design and amenities
- Basement: Finished, Walk out, N/A
- Flooring: Hardwood, Slate
- Appliances: Refrigerator, Water softener, Dishwasher, Wine Fridge, Stove, Dryer, Microwave, Water Heater
- Bedrooms Total: 4
- Fireplaces Total: 3
- Bathrooms Partial: 1
Exterior & Lot FeaturesLearn about the exterior and lot specifics of 14735 Ninth Line
- View: Lake view, View of water, Direct Water View, Unobstructed Water View
- Lot Features: Carpet Free
- Water Source: Municipal water
- Parking Total: 6
- Water Body Name: Musselmans
- Building Features: Fireplace(s)
- Lot Size Dimensions: 50 x 191 FT
- Waterfront Features: Waterfront
Location & CommunityUnderstand the neighborhood and community
- Directions: Ninth Line/ North of Bloomington Rd
- Common Interest: Freehold
Utilities & SystemsReview utilities and system installations
- Sewer: Septic System
Tax & Legal InformationGet tax and legal details applicable to 14735 Ninth Line
- Tax Annual Amount: 5625.35
Room Dimensions

This listing content provided by REALTOR.ca
has
been licensed by REALTOR®
members of The Canadian Real Estate Association
members of The Canadian Real Estate Association
Nearby Listings Stat
Active listings
8
Min Price
$1,529,000
Max Price
$2,199,000
Avg Price
$1,724,600
Days on Market
77 days
Sold listings
0
Min Sold Price
$0
Max Sold Price
$0
Avg Sold Price
$0
Days until Sold
days
Nearby Places
Additional Information about 14735 Ninth Line

















































