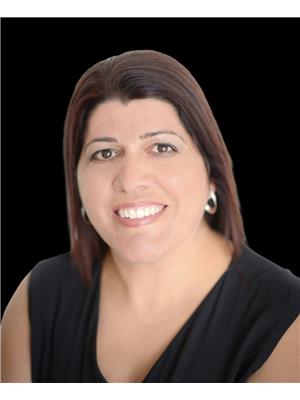5992 19th Avenue, Markham
- Bedrooms: 3
- Bathrooms: 2
- Type: Residential
- Added: 71 days ago
- Updated: 6 days ago
- Last Checked: 9 hours ago
Check out this charming 1 1/2 storey home on a large, tree-filled lot. As you drive in you will immediately feel a sense of seclusion and tranquility. Inside, the home has a warm and inviting vibe. The main level features a bright, open living area with lots of natural light pouring in from outside. The hardwood floors and cozy living space make it a great spot for hanging out or hosting friends and family. The dining area is perfect for meals and gatherings, while the kitchen is spacious and modern. The main-level primary bedroom is a peaceful retreat with easy access to an updated, adjacent bathroom. Head upstairs to another two cozy bedrooms, giving you flexible space for your needs. Outside is fantastic, the huge yard is ideal for gardening, playing, or relaxing surrounded by trees. You will love the privacy and the natural setting! See this amazing spot for yourself, a great mix of privacy and comfort!
powered by

Property DetailsKey information about 5992 19th Avenue
- Cooling: Central air conditioning
- Heating: Forced air, Natural gas
- Stories: 1.5
- Structure Type: House
- Exterior Features: Vinyl siding
- Foundation Details: Poured Concrete
Interior FeaturesDiscover the interior design and amenities
- Basement: Finished, N/A
- Flooring: Hardwood
- Appliances: Water softener, Water Heater
- Bedrooms Total: 3
- Fireplaces Total: 1
Exterior & Lot FeaturesLearn about the exterior and lot specifics of 5992 19th Avenue
- Lot Features: Wooded area, Open space
- Parking Total: 6
- Parking Features: Detached Garage
- Building Features: Fireplace(s)
- Lot Size Dimensions: 193.12 x 269.64 FT ; Reverse Pie - 45.68 Rear & 306.3 East
Location & CommunityUnderstand the neighborhood and community
- Directions: Hwy #48 & 19th Avenue
- Common Interest: Freehold
Utilities & SystemsReview utilities and system installations
- Sewer: Septic System
Tax & Legal InformationGet tax and legal details applicable to 5992 19th Avenue
- Tax Annual Amount: 4600
Room Dimensions

This listing content provided by REALTOR.ca
has
been licensed by REALTOR®
members of The Canadian Real Estate Association
members of The Canadian Real Estate Association
Nearby Listings Stat
Active listings
2
Min Price
$1,499,999
Max Price
$6,090,000
Avg Price
$3,795,000
Days on Market
39 days
Sold listings
0
Min Sold Price
$0
Max Sold Price
$0
Avg Sold Price
$0
Days until Sold
days
Nearby Places
Additional Information about 5992 19th Avenue














































