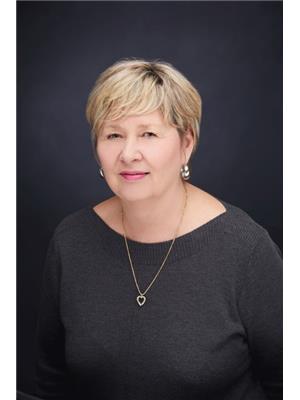7779 Concession 3, Uxbridge
- Bedrooms: 4
- Bathrooms: 5
- Type: Residential
- Added: 135 days ago
- Updated: 5 days ago
- Last Checked: 2 hours ago
STUNNING VIEW OF THE COUNTRYSIDE-SPACIOUS BUNGALOFT WITH 3 CAR GARAGE-FINISHED WALK-OUT BASEMENT WITH IN-LAW APARTMENT-DETACHED GARAGE WITH LOFT-SITUATED ON 10 GENTLY ROLLING ACRES-BEAUTIFUL SUNSETS FROM YOUR FRONT PORCH-BRIGHT & AIRY OPEN CONCEPT LAYOUT-TASTEFULLY DECORATED-DREAM KITCHEN WITH LARGE PANTRY-CENTER ISLAND-B/FAST BAR-S/S APPLIANCES-QUARTZ COUNTERS-WINDOWED EATING AREA OVERLOOKS BACKYARD-GREAT ROOM FEATURES CATHEDRAL CEILING-GAS FIREPLACE-WALK-OUT TO PORCH-STUNNING HARDWOOD FLOORS-4+1 BEDROOMS-4+1 BATHROOMS-2ND FLOOR LOFT-SINK(WET BAR)-2 LAUNDRY ROOMS-METAL ROOF-GENERATOR-WALK-OUT TO PATIO & PERGOLA-PLENTY OF PARKING-DET GAR w/LOFT-ROCK RETAINING WALL-PATIO-PERGOLA-PEACEFUL COUNTRY LIVING-ENJOY ENTERTAINING FAMILY & FRIENDS
powered by

Property DetailsKey information about 7779 Concession 3
- Cooling: Central air conditioning
- Heating: Forced air, Propane
- Stories: 1
- Structure Type: House
- Exterior Features: Wood, Vinyl siding
- Foundation Details: Concrete, Insulated Concrete Forms
Interior FeaturesDiscover the interior design and amenities
- Basement: Finished, Walk out, N/A
- Flooring: Hardwood, Laminate, Carpeted
- Appliances: Washer, Refrigerator, Stove, Dryer, Window Coverings, Garage door opener remote(s)
- Bedrooms Total: 4
- Bathrooms Partial: 1
Exterior & Lot FeaturesLearn about the exterior and lot specifics of 7779 Concession 3
- View: View
- Lot Features: Rolling
- Parking Total: 15
- Parking Features: Attached Garage
- Lot Size Dimensions: 333.5 x 1309 FT ; irregular
Location & CommunityUnderstand the neighborhood and community
- Directions: DAVIS/CONCESSION 3
- Common Interest: Freehold
Utilities & SystemsReview utilities and system installations
- Sewer: Septic System
Tax & Legal InformationGet tax and legal details applicable to 7779 Concession 3
- Tax Annual Amount: 8096.57
Room Dimensions

This listing content provided by REALTOR.ca
has
been licensed by REALTOR®
members of The Canadian Real Estate Association
members of The Canadian Real Estate Association
Nearby Listings Stat
Active listings
1
Min Price
$2,699,900
Max Price
$2,699,900
Avg Price
$2,699,900
Days on Market
135 days
Sold listings
0
Min Sold Price
$0
Max Sold Price
$0
Avg Sold Price
$0
Days until Sold
days
Nearby Places
Additional Information about 7779 Concession 3















































