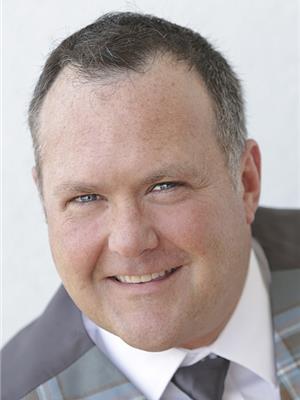1954 Ruth Street, Ottawa
- Bedrooms: 3
- Bathrooms: 2
- Type: Residential
- Added: 5 days ago
- Updated: 3 hours ago
- Last Checked: 11 minutes ago
Curb appeal is evident as you discover this charming 3-bedroom, 2-bathroom home, beautifully situated on a peaceful, tree-lined street in the sought-after neighborhood of Elmvale Acres. An airy foyer & custom tiles set the tone as you enter. A spacious living room, functional kitchen & elegant dining room all ready for those entertaining soirees. The upper level has a 4 pce bathroom, a primary bedroom , 2 other spacious bedrooms & linen storage. The recently renovated (2024) lower level has a 3 pce bathroom, family room, laundry and storage. From the dining room, step through elegant French doors to your private custom deck & backyard. Complete w built in gas BBQ w steel cabinetry, granite countertop, seating for 4 + bistro table for 2, all perfect for dining al fresco or enjoying warm summer evenings. A Detached garage for vehicles storage or workshop & extra parking for 4. NO conveyance of any written offers before September 19th 2024. Offers presented at 5pm. (id:1945)
powered by

Property Details
- Cooling: Central air conditioning
- Heating: Forced air, Natural gas
- Stories: 2
- Year Built: 1956
- Structure Type: House
- Exterior Features: Brick, Siding
- Foundation Details: Poured Concrete
Interior Features
- Basement: Finished, Full
- Flooring: Tile, Hardwood, Laminate
- Appliances: Washer, Refrigerator, Dishwasher, Stove, Dryer, Hood Fan, Blinds
- Bedrooms Total: 3
Exterior & Lot Features
- Water Source: Municipal water
- Parking Total: 5
- Parking Features: Detached Garage
- Lot Size Dimensions: 50 ft X 100 ft
Location & Community
- Common Interest: Freehold
Utilities & Systems
- Sewer: Municipal sewage system
Tax & Legal Information
- Tax Year: 2024
- Parcel Number: 041800111
- Tax Annual Amount: 4951
- Zoning Description: RESIDENTIAL
Room Dimensions
This listing content provided by REALTOR.ca has
been licensed by REALTOR®
members of The Canadian Real Estate Association
members of The Canadian Real Estate Association


















