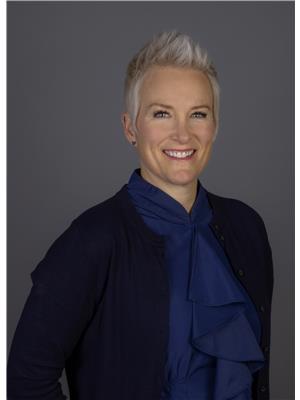, Other
- Bedrooms: 5
- Bathrooms: 2
- Living area: 100.15 square meters
- Type: Residential
- Added: 98 days ago
- Updated: NaN days ago
- Last Checked: NaN days ago
Excellent Opportunity in Glengarry! This 5 bedroom bungalow with a 2 BEDROOM LEGAL SUITE, is a perfect fit for an investor or buyer looking for assistance with their mortgage. This 1078 sq.ft home has had extensive renovations during the last 12 years, including the 2 bedroom legal suite. The main floor offers HARDWOOD & porcelain flooring, with 3 generous size bedrooms, a gorgeous 4 pce bath with granite wall tiles, granite counters & stainless steel appliances. The beautifully renovated kitchen (2012) with custom cabinets overlooks the south facing back yard. The 2 bedroom suite with a walk-in closet, shows beautifully with porcelain tile throughout, a beautiful 4 pce bath, & stainless steel appliances. Other features/upgrades include, STUNNING CROWN MOLDINGS, 30 YEAR SHINGLES ON HOUSE, NEW FURNACE FOR MAIN, R50 ATTIC INSULATION, NEWER VINYL WINDOWS, NEW HOT WATER TANK FOR MAIN DOUBLE GARAGE, SHARED LAUNDRY IN BASEMENT & MORE. Situated in a convenient location & close to all amenities. Welcome home! (id:1945)
Property Details
- Heating: Forced air
- Stories: 1
- Year Built: 1962
- Structure Type: House
- Architectural Style: Bungalow
Interior Features
- Basement: Finished, Full, Suite
- Appliances: Washer, Refrigerator, Dishwasher, Dryer, Microwave, Two stoves, Window Coverings
- Living Area: 100.15
- Bedrooms Total: 5
Exterior & Lot Features
- Lot Features: See remarks, Lane
- Lot Size Units: square meters
- Parking Total: 4
- Parking Features: Detached Garage
- Lot Size Dimensions: 531.23
Location & Community
- Common Interest: Freehold
Tax & Legal Information
- Parcel Number: 6363253
Additional Features
- Photos Count: 51
- Map Coordinate Verified YN: true
Room Dimensions

This listing content provided by REALTOR.ca has
been licensed by REALTOR®
members of The Canadian Real Estate Association
members of The Canadian Real Estate Association
















