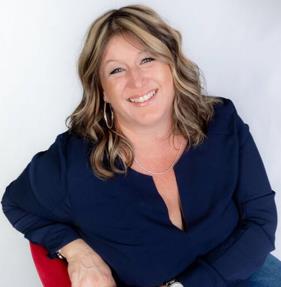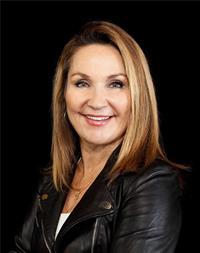12 Church Street, Parry Sound
- Bedrooms: 4
- Bathrooms: 1
- Living area: 1917 square feet
- Type: Residential
- Added: 67 days ago
- Updated: 43 days ago
- Last Checked: 17 hours ago
Welcome to this charming 100+ year-old home in Parry Sound! This beautifully preserved two-storey residence features four spacious bedrooms, high ceilings, and hardwood floors. Admire the original cast iron radiators and millwork throughout, complemented by plenty of built-in cabinets. The home is heated with efficient gas and retains its historic charm with original details. Situated on a large 0.26-acre lot with mature trees, this property offers ample outdoor space. Outside, you'll find a single-car garage and parking off Church Lane at the rear. This unique property combines the elegance of the past with modern comforts, making it a perfect choice for your new home. Don’t miss this rare opportunity to own a piece of Parry Sound history! (id:1945)
powered by

Property Details
- Cooling: None
- Heating: Hot water radiator heat
- Stories: 2
- Structure Type: House
- Exterior Features: Vinyl siding
- Foundation Details: Stone
- Architectural Style: 2 Level
Interior Features
- Basement: Unfinished, Full
- Appliances: Refrigerator, Stove, Microwave
- Living Area: 1917
- Bedrooms Total: 4
- Above Grade Finished Area: 1917
- Above Grade Finished Area Units: square feet
- Above Grade Finished Area Source: Listing Brokerage
Exterior & Lot Features
- Water Source: Municipal water
- Lot Size Units: acres
- Parking Total: 5
- Parking Features: Detached Garage
- Lot Size Dimensions: 0.26
Location & Community
- Directions: Bowes Street, follow to Seguin Street the turn right onto Church Street. The house is on the west side of the street. Parking along
- Common Interest: Freehold
- Subdivision Name: Parry Sound
Utilities & Systems
- Sewer: Municipal sewage system
- Utilities: Natural Gas, Cable, Telephone
Tax & Legal Information
- Tax Annual Amount: 4620.97
- Zoning Description: R2
Room Dimensions
This listing content provided by REALTOR.ca has
been licensed by REALTOR®
members of The Canadian Real Estate Association
members of The Canadian Real Estate Association
















