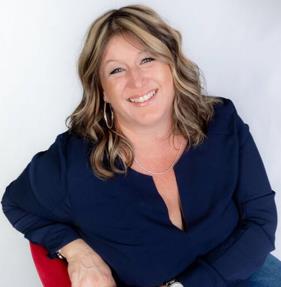25 Tudhope Street, Parry Sound
- Bedrooms: 3
- Bathrooms: 2
- Living area: 1395 square feet
- Type: Residential
- Added: 29 days ago
- Updated: 29 days ago
- Last Checked: 1 hours ago
Step into your next home! This delightful solid brick bungalow in Parry Sound, awaits a new family! This 3-bedroom, 2-bathroom beauty is like a cozy blanket for your lifestyle—offering comfort, style, and full convenience. What Makes This Home a Star: Open Concept Living: This space is so open, you'll forget what a closed door looks like! The living and dining room area flows effortlessly into a custom kitchen featuring granite countertops and more cupboard space than you can fill. Hosting parties? You're on! Convenient Main Floor Living: Who needs stairs? Enjoy the ease of main floor laundry and living spaces—because life’s too short to be lugging laundry baskets up and down stairs. Garage & Workshop Wonderland: Imagine a detached garage and workshop so spacious (28 ft x 30 ft) and well-equipped (with upgraded electrical, no less... and propane heat), that you might just need to take up woodworking as a hobby. Or at least a really impressive tool collection. How about an additional Shed? We have that too! Level Lot & Fabulous Flooring: The level lot is ideal for backyard BBQs and accessible right from the primary bedroom as well as the dining area! The hardwood and slate flooring will have you showing off your floors as much as your home. Walk to Schools: Need to drop off the kids? Just lace up your sneakers and stroll over to school. It’s so convenient, you’ll wonder why everyone doesn’t live this close. Proximity to Shopping & Highway: Need to grab groceries or make a quick getaway? You're just a hop, skip, and a jump away from both. The highway is nearby—just be sure to keep the speed limit in mind. Quick Closing: This home is vacant and ready for you to move in faster than you can say “Welcome Home.” Say goodbye to long waits and hello to your new abode. Don’t let this opportunity slip away—schedule a visit today and discover why this Parry Sound bungalow is where your next chapter begins! (id:1945)
powered by

Property Details
- Cooling: None
- Heating: Forced air, Natural gas, Propane
- Stories: 1
- Structure Type: House
- Exterior Features: Brick
- Architectural Style: Bungalow
Interior Features
- Basement: Unfinished, Crawl space
- Appliances: Washer, Refrigerator, Water meter, Dishwasher, Stove, Dryer, Oven - Built-In, Microwave Built-in
- Living Area: 1395
- Bedrooms Total: 3
- Fireplaces Total: 1
- Fireplace Features: Wood, Other - See remarks
- Above Grade Finished Area: 1395
- Above Grade Finished Area Units: square feet
- Above Grade Finished Area Source: Listing Brokerage
Exterior & Lot Features
- Lot Features: Paved driveway, Country residential
- Water Source: Municipal water
- Parking Total: 6
- Parking Features: Detached Garage
Location & Community
- Directions: From William St (by the OPP Station) onto Tudhope St just a few houses up from Serenity. Or from Isabella St to Tudhope. SOP
- Common Interest: Freehold
- Subdivision Name: Parry Sound
- Community Features: Quiet Area, School Bus
Utilities & Systems
- Sewer: Municipal sewage system
- Utilities: Natural Gas, Electricity, Telephone
Tax & Legal Information
- Tax Annual Amount: 3915
- Zoning Description: R1
Additional Features
- Security Features: Smoke Detectors
Room Dimensions

This listing content provided by REALTOR.ca has
been licensed by REALTOR®
members of The Canadian Real Estate Association
members of The Canadian Real Estate Association















