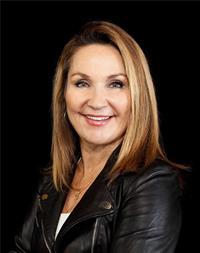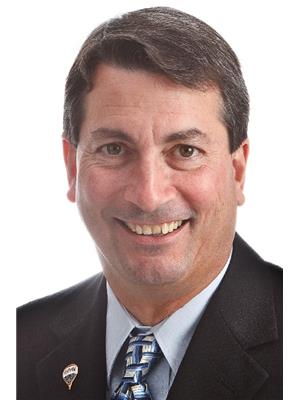77 Isabella Street, Parry Sound
- Bedrooms: 2
- Bathrooms: 2
- Living area: 1184 square feet
- Type: Residential
- Added: 15 days ago
- Updated: 12 days ago
- Last Checked: 1 days ago
IMPRESSIVELY RENOVATED IN-TOWN HOME! Insulated and heated garage/shop 26 x 24! This spacious two bedroom, two bath home offers a main floor family room with Harman pellet stove plus living room with gas fireplace, Beautifully updated kitchen with granite counters, pot lighting, gas stove, hardwood floors throughout, ceramic tile in kitchen, baths, and entrances, upgraded baseboard trim throughout, custom crown mouldings in living room and family room, Main floor bath boasts in-floor heating, Second floor laundry with custom doors, Freshly painted throughout, New blinds in all rooms, Paved driveway, with turn around area and plenty of parking for vehicles. Garage currently set up as woodworking shop with custom cabinets and drawers, Harman pellet stove, wired for 220v, Very private setting (225' deep) with daily wildlife, Don’t miss this rare offering, book your appointment today! (id:1945)
powered by

Property Details
- Cooling: None
- Heating: Baseboard heaters, Stove, Pellet
- Stories: 2
- Year Built: 1914
- Structure Type: House
- Exterior Features: Vinyl siding
- Architectural Style: 2 Level
Interior Features
- Basement: Unfinished, Crawl space
- Appliances: Washer, Refrigerator, Dishwasher, Stove, Dryer, Microwave Built-in
- Living Area: 1184
- Bedrooms Total: 2
- Above Grade Finished Area: 1184
- Above Grade Finished Area Units: square feet
- Above Grade Finished Area Source: Assessor
Exterior & Lot Features
- Water Source: Municipal water
- Lot Size Units: acres
- Parking Total: 6
- Parking Features: Detached Garage
- Lot Size Dimensions: 0.25
Location & Community
- Directions: Hwy 400 to Parry Sound Dr, left to William, right to Isabella to #77 on right.
- Common Interest: Freehold
- Subdivision Name: Parry Sound
Utilities & Systems
- Sewer: Municipal sewage system
Tax & Legal Information
- Tax Annual Amount: 2500.15
- Zoning Description: R1
Room Dimensions
This listing content provided by REALTOR.ca has
been licensed by REALTOR®
members of The Canadian Real Estate Association
members of The Canadian Real Estate Association















