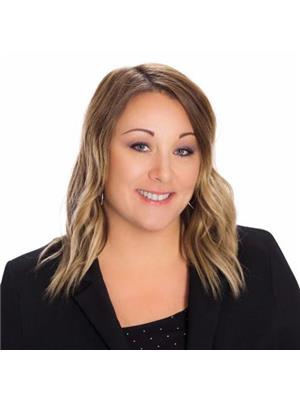16 54023 Hwy 779, Rural Parkland County
- Bedrooms: 6
- Bathrooms: 5
- Living area: 318.47 square meters
- Type: Residential
Source: Public Records
Note: This property is not currently for sale or for rent on Ovlix.
We have found 6 Houses that closely match the specifications of the property located at 16 54023 Hwy 779 with distances ranging from 2 to 10 kilometers away. The prices for these similar properties vary between 559,000 and 1,250,000.
Recently Sold Properties
Nearby Places
Name
Type
Address
Distance
Edmonton/Villeneuve Airport
Airport
Calahoo
9.0 km
Living Waters Christian Academy
School
5 Grove Dr W
9.4 km
Alberta Young Guns Paintball
Store
53129 Range Road 13
9.6 km
TransAlta Tri Leisure Centre
Gym
221 Jennifer Heil Way
10.2 km
Booster Juice
Restaurant
221 Campsite Rd
10.3 km
Spruce Grove Composite High School
School
1000 Calahoo Rd
10.4 km
Motel 6 Stony Plain
Establishment
66 Boulder Blvd
10.6 km
Tim Hortons
Cafe
72 Boulder Blvd
10.6 km
Travelodge Stony Plain
Lodging
74 Boulder Blvd
10.7 km
Boston Pizza
Restaurant
70 Boulder Blvd
10.7 km
Dairy Queen
Store
68 Boulder Blvd
10.7 km
La Bezt Donair & Pizza
Restaurant
636 King St
10.8 km
Property Details
- Heating: Forced air
- Year Built: 1977
- Structure Type: House
Interior Features
- Basement: Finished, Full
- Appliances: Refrigerator, Dishwasher, Stove, Alarm System, Compactor, Microwave Range Hood Combo, Storage Shed, Window Coverings, Garage door opener, Garage door opener remote(s), Fan
- Living Area: 318.47
- Bedrooms Total: 6
- Fireplaces Total: 1
- Bathrooms Partial: 2
- Fireplace Features: Wood, Unknown
Exterior & Lot Features
- Lot Features: Private setting, Treed, Rolling, No back lane, Closet Organizers, No Smoking Home
- Lot Size Units: acres
- Parking Total: 12
- Parking Features: Attached Garage, RV, Heated Garage
- Building Features: Ceiling - 9ft, Vinyl Windows
- Lot Size Dimensions: 3.41
Tax & Legal Information
- Parcel Number: 845021
Additional Features
- Photos Count: 50
- Security Features: Smoke Detectors
- Property Condition: Insulation upgraded
GIGANTIC AND MODERN CUSTOM BUILT ESTATE HOME ON 3.41 ACRES WITH A FOUR CAR GARAGE AND SHOP! WELCOME TO LOT 16 IN ROLLING HEIGHTS! THIS ONE OF A KIND HOME HAS THE FOLLOWING FEATURES: 3400 SF OF ABOVE GRADE LIVING SPACE, 6 TOTAL BEDROOMS, AND 5 BATHROOMS. THE UPGRADED KITCHEN HAS MAPLE CABINETRY, A CUSTOM DOUBLE WALL OVEN, COUNTER-TOP STOVE, HUGE CENTRE ISLAND, AND NEW FLOORING. DINING NOOK IS OPEN TO KITCHEN WITH EXTERIOR DECK ACCESS. INVITING SUNKEN LIVING ROOM HAS A MASONARY FIREPLACE. MAIN FLOOR/UPPER LEVEL HAS A FORMAL DINING AREA, 2ND LIVING ROOM, GARAGE MUD-ROOM, 3 BEDROOMS, 2 BATHROOMS, AND LAUNDRY. PRIMARY BEDROOM IS KING SIZED WITH A 'GRAND WALK-IN CLOSET AND A 5 PIECE ROYAL ENSUITE. UPPER LOFT LEVEL HAS A HALF BATHROOM AND BONUS ROOM AREA. LOWER LEVELS CONTAIN 2 ADDITIONAL BATHROOMS, 3 BEDROOMS, FAMILY ROOM, REC ROOM, AND AMPLE STORAGE. 4 CAR GARAGE IS HEATED (45X26). DETATCHED SHOP HAS A 19X27 WORK AREA AND A 29X27 GARAGE AREA. DRIVEWAY IS CONCRETE. YARD IS PRISTINE AND FENCED (id:1945)









