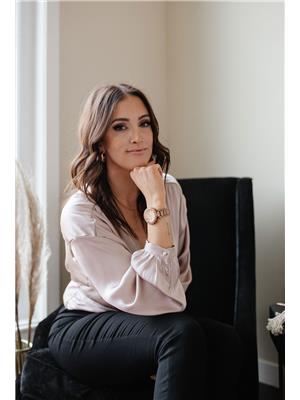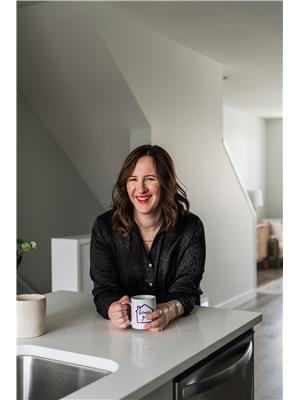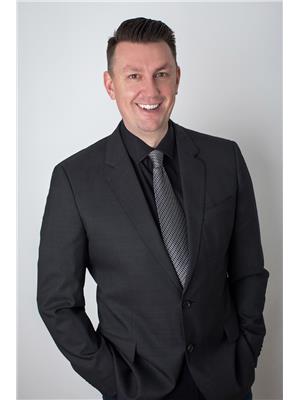53110 Rge Rd 12, Rural Parkland County
- Bedrooms: 5
- Bathrooms: 3
- Living area: 184.54 square meters
- Type: Residential
- Added: 54 days ago
- Updated: 13 days ago
- Last Checked: 6 hours ago
Don't miss this opportunity! 39.5 acres of paradise! Discover this beautiful property with rolling hills and beautiful majestic pines. This property has a 1,986 sq ft walkout bungalow with 4 bedrooms on the main floor and another two bedrooms downstairs. The house has Newer Furnaces, Vinyl Windows, Updated Kitchen and Appliances with an heated oversized two car garage and an attached car port. If you want to have cattle or horses there's room and fenced pastures for them. If you want room to work on your hobbies or run a business there's a space for that as well. There is a newer built 40' x 25' workshop with 2 x 6 walls, reinforced 7 concrete for a lift if needed, Heated and plenty of power. There is also a 49' x 38' Heated Quonset that is fully finished as a machine shop complete with lathe's, presses and welder. There's also a barn currently used as a wood working shop. plenty of cover storage and parking throughout. 10 minutes from Spruce Grove, 2 miles from Stony Plain close to Hubbles Lake. (id:1945)
powered by

Property Details
- Heating: Forced air
- Stories: 1
- Year Built: 1973
- Structure Type: House
- Architectural Style: Bungalow
Interior Features
- Basement: Finished, Full
- Appliances: Refrigerator, Dishwasher, Dryer, Hood Fan, Garage door opener, Garage door opener remote(s)
- Living Area: 184.54
- Bedrooms Total: 5
Exterior & Lot Features
- Lot Features: Hillside, See remarks, Rolling, Subdividable lot, Wet bar, Closet Organizers, No Smoking Home
- Lot Size Units: acres
- Parking Features: Attached Garage, Carport, Oversize
- Building Features: Vinyl Windows
- Lot Size Dimensions: 39.75
Tax & Legal Information
- Parcel Number: 1194002
Additional Features
- Property Condition: Insulation upgraded
Room Dimensions
This listing content provided by REALTOR.ca has
been licensed by REALTOR®
members of The Canadian Real Estate Association
members of The Canadian Real Estate Association

















