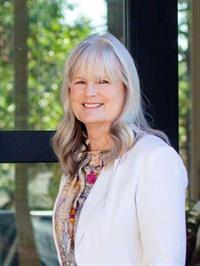20 2130 Errington Rd, Errington
- Bedrooms: 4
- Bathrooms: 2
- Living area: 1345 square feet
- Type: Mobile
- Added: 41 days ago
- Updated: 40 days ago
- Last Checked: 20 hours ago
Own the land near Englishman River Falls! This cozy home offers 4 bedrooms, 2 bathrooms and has a semi-private rental suite fetching $1500. per month. The 2 roomers are quiet and respectful, and ok with staying or going. The home features vinyl windows, laminate flooring and a wood stove with its WETT inspection in 2021. Outside you will find several storage sheds, fruit trees and garden beds. 100. Strata fee covers water and maintenance. Other notable features are: 6 parking spots, 5-minute walk to Englishman River Park, School bus route, 10 minutes to town. (id:1945)
powered by

Property DetailsKey information about 20 2130 Errington Rd
- Cooling: None
- Heating: Forced air, Electric
- Year Built: 1975
- Structure Type: Manufactured Home
Interior FeaturesDiscover the interior design and amenities
- Living Area: 1345
- Bedrooms Total: 4
- Fireplaces Total: 1
- Above Grade Finished Area: 1345
- Above Grade Finished Area Units: square feet
Exterior & Lot FeaturesLearn about the exterior and lot specifics of 20 2130 Errington Rd
- Lot Features: Private setting, Corner Site, Other
- Lot Size Units: square feet
- Parking Total: 6
- Lot Size Dimensions: 6534
Location & CommunityUnderstand the neighborhood and community
- Common Interest: Condo/Strata
- Subdivision Name: Pinewood Village
- Community Features: Family Oriented, Pets Allowed With Restrictions
Business & Leasing InformationCheck business and leasing options available at 20 2130 Errington Rd
- Lease Amount Frequency: Monthly
Property Management & AssociationFind out management and association details
- Association Fee: 120
Tax & Legal InformationGet tax and legal details applicable to 20 2130 Errington Rd
- Zoning: Residential
- Parcel Number: 025-672-509
- Tax Annual Amount: 1364.46
Room Dimensions

This listing content provided by REALTOR.ca
has
been licensed by REALTOR®
members of The Canadian Real Estate Association
members of The Canadian Real Estate Association
Nearby Listings Stat
Active listings
2
Min Price
$399,000
Max Price
$399,900
Avg Price
$399,450
Days on Market
236 days
Sold listings
1
Min Sold Price
$999,000
Max Sold Price
$999,000
Avg Sold Price
$999,000
Days until Sold
16 days







































