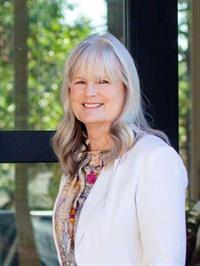52 1720 Whibley Rd, Coombs
- Bedrooms: 2
- Bathrooms: 2
- Living area: 840 square feet
- Type: Mobile
- Added: 168 days ago
- Updated: 3 days ago
- Last Checked: 16 hours ago
Located in a quiet park you will find this brand new manufactured home with warranty, the peace of mind when buying something new at a price that reflects value. This model has a nice open spacious plan with 2 washrooms - 1 ensuite. Enjoy a comfortable heat system of Propane forced air heat. Pets are OK upon approval from the park and no age restrictions. Just 5 minutes to Coombs or Parksville. New home with warranty, propane forced air, open plan, grand kitchen area. The kitchen area has a large eating area and overlooks the open living room, New large outside deck area could be covered to add to the indoor/outdoor living, lots of room for kids toys' outside and nice paved parking area. Located at the end of the street for quiet area and no thru traffic. A great place to call home. Request your viewing today. (id:1945)
powered by

Property DetailsKey information about 52 1720 Whibley Rd
- Cooling: None
- Heating: Forced air, Propane
- Year Built: 2021
- Structure Type: Manufactured Home
Interior FeaturesDiscover the interior design and amenities
- Living Area: 840
- Bedrooms Total: 2
- Above Grade Finished Area: 840
- Above Grade Finished Area Units: square feet
Exterior & Lot FeaturesLearn about the exterior and lot specifics of 52 1720 Whibley Rd
- Parking Total: 2
- Parking Features: Open
Location & CommunityUnderstand the neighborhood and community
- Common Interest: Leasehold
- Community Features: Family Oriented, Pets Allowed With Restrictions
Business & Leasing InformationCheck business and leasing options available at 52 1720 Whibley Rd
- Lease Amount Frequency: Monthly
Property Management & AssociationFind out management and association details
- Association Fee: 675
Tax & Legal InformationGet tax and legal details applicable to 52 1720 Whibley Rd
- Zoning: Other
- Parcel Number: 024-502-961
- Zoning Description: MHP
Room Dimensions

This listing content provided by REALTOR.ca
has
been licensed by REALTOR®
members of The Canadian Real Estate Association
members of The Canadian Real Estate Association
Nearby Listings Stat
Active listings
1
Min Price
$299,999
Max Price
$299,999
Avg Price
$299,999
Days on Market
167 days
Sold listings
0
Min Sold Price
$0
Max Sold Price
$0
Avg Sold Price
$0
Days until Sold
days































