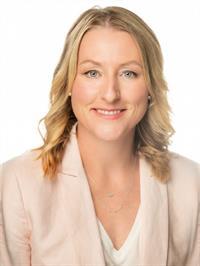7 1247 Arbutus Rd, Parksville
- Bedrooms: 3
- Bathrooms: 2
- Living area: 925 square feet
- Type: Mobile
- Added: 8 days ago
- Updated: 8 days ago
- Last Checked: 8 hours ago
This is a great updated home that is located in the best part of the park, being at the far end close to the ocean, and is on a no through road so more private than elsewhere in the park. Plus, it also has a peek a boo ocean view from the large rear deck and direct access to Arbutus Rd, which the seller uses for some additional parking. Freshly painted inside and out the home also has new skirting, new gutters, new porch stairs and the roof was resealed in 2021. The kitchen has been updated, there are new toilets and the tub has been resprayed plus new flooring in the unit. There is a good sized entrance/cloak room, 3 bedrooms, 1 ½ bathrooms, plus a large 16’ x 7’ family room that could be utilised as a craft, hobby room or used as another bedroom. Outside, in addition to the large rear deck, there are multiple raised beds, a storage shed and small lean-to plastic greenhouse so ideal for those with green fingers who want to carry on growing their own fruit and veg. This is a 55+ park and small pet allowed with park approval, no rentals. Quick possession possible. Measurements are approximate and should be verified if deemed important. (id:1945)
powered by

Property DetailsKey information about 7 1247 Arbutus Rd
- Cooling: None
- Heating: Baseboard heaters, Electric
- Year Built: 1972
- Structure Type: Manufactured Home
Interior FeaturesDiscover the interior design and amenities
- Living Area: 925
- Bedrooms Total: 3
- Above Grade Finished Area: 925
- Above Grade Finished Area Units: square feet
Exterior & Lot FeaturesLearn about the exterior and lot specifics of 7 1247 Arbutus Rd
- Lot Features: Level lot, Private setting, Other
- Parking Total: 1
- Parking Features: Stall
Location & CommunityUnderstand the neighborhood and community
- Common Interest: Leasehold
- Community Features: Pets Allowed With Restrictions, Age Restrictions
Business & Leasing InformationCheck business and leasing options available at 7 1247 Arbutus Rd
- Lease Amount Frequency: Monthly
Property Management & AssociationFind out management and association details
- Association Fee: 555
Tax & Legal InformationGet tax and legal details applicable to 7 1247 Arbutus Rd
- Zoning: Residential
- Tax Annual Amount: 586
- Zoning Description: RS-1
Room Dimensions

This listing content provided by REALTOR.ca
has
been licensed by REALTOR®
members of The Canadian Real Estate Association
members of The Canadian Real Estate Association
Nearby Listings Stat
Active listings
15
Min Price
$139,900
Max Price
$1,275,000
Avg Price
$731,370
Days on Market
59 days
Sold listings
7
Min Sold Price
$150,000
Max Sold Price
$998,000
Avg Sold Price
$754,843
Days until Sold
67 days




































