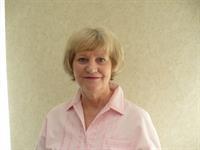1605 118 Street, Blairmore
- Bedrooms: 4
- Bathrooms: 3
- Living area: 1414 square feet
- Type: Residential
- Added: 14 days ago
- Updated: 5 days ago
- Last Checked: 5 hours ago
DREAM LOCATION - OVER 1/2 acre IN THE BLAIRMORE'S DESIRABLE CARTWRIGHT SUBDIVISION! Beautifully landscaped, fenced private parcel! Main floor living area measures over 1400 sq. ft. Fully developed WALK-OUT basement offers EXCELLENT SUITE POTENTIAL (spacious rec room, bedroom, full bath, and laundry room)! Many renovations and upgrades have been done to this immaculate family home including NEW: windows, roof, siding, decks/railing, furnace, hot water tank, plus main floor addition with family room, back entry, and convenient access to a private low-maintenance deck). Double garage is heated and insulated. Properties in this subdivision rarely come up for sale! (id:1945)
powered by

Property Details
- Cooling: None
- Heating: Forced air, Natural gas
- Stories: 1
- Year Built: 1979
- Structure Type: House
- Exterior Features: Vinyl siding
- Foundation Details: Poured Concrete
- Architectural Style: Bungalow
Interior Features
- Basement: Finished, Full
- Flooring: Carpeted, Linoleum
- Appliances: Refrigerator, Dishwasher, Stove, Window Coverings, Washer & Dryer
- Living Area: 1414
- Bedrooms Total: 4
- Fireplaces Total: 1
- Bathrooms Partial: 1
- Above Grade Finished Area: 1414
- Above Grade Finished Area Units: square feet
Exterior & Lot Features
- Lot Features: No Smoking Home
- Water Source: Municipal water
- Lot Size Units: acres
- Parking Total: 6
- Parking Features: Attached Garage, Parking Pad, RV
- Lot Size Dimensions: 0.55
Location & Community
- Common Interest: Freehold
- Community Features: Golf Course Development, Fishing
Utilities & Systems
- Sewer: Septic System
Tax & Legal Information
- Tax Lot: 5&6
- Tax Year: 2024
- Tax Block: 3
- Parcel Number: 0017290701
- Tax Annual Amount: 3947.06
- Zoning Description: R1
Room Dimensions
This listing content provided by REALTOR.ca has
been licensed by REALTOR®
members of The Canadian Real Estate Association
members of The Canadian Real Estate Association

















