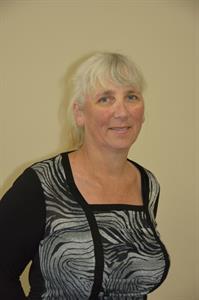20822 25 Avenue, Bellevue
- Bedrooms: 4
- Bathrooms: 2
- Living area: 1647.95 square feet
- Type: Residential
- Added: 7 days ago
- Updated: 6 days ago
- Last Checked: 19 hours ago
Step inside this stunning, fully renovated family home located in the sought-after Bellevue area on old Dairy Road. Flooded with natural light and offering plenty of space, this home features three bedrooms on the main floor, plus a large room upstairs. The primary bedroom is a true retreat, complete with his and hers closets and an ensuite featuring a double vanity for added luxury. Modern conveniences like hot water on demand and a water softener ensure comfort and efficiency. Outside, enjoy the expansive covered verandah, perfect for relaxing or entertaining, along with a large fenced backyard and a spacious front yard. A large shed with an overhead door and attached deck adds valuable storage and versatility. With ample parking space, this home is perfect for a growing family. Don't miss your chance to call this beautifully updated property your new home! (id:1945)
powered by

Property Details
- Cooling: None
- Heating: Forced air, Natural gas
- Stories: 1
- Year Built: 1921
- Structure Type: House
- Exterior Features: Vinyl siding
- Foundation Details: See Remarks
- Construction Materials: Wood frame
Interior Features
- Basement: Unfinished, Full
- Flooring: Laminate
- Appliances: Refrigerator, Oven - Electric, Dishwasher, Microwave Range Hood Combo, Window Coverings, Washer & Dryer
- Living Area: 1647.95
- Bedrooms Total: 4
- Above Grade Finished Area: 1647.95
- Above Grade Finished Area Units: square feet
Exterior & Lot Features
- View: View
- Lot Features: Back lane, PVC window, Level
- Lot Size Units: square feet
- Parking Total: 3
- Parking Features: Parking Pad, Other, RV
- Lot Size Dimensions: 6497.00
Location & Community
- Common Interest: Freehold
Tax & Legal Information
- Tax Lot: 1
- Tax Year: 2024
- Tax Block: 13
- Parcel Number: 0018769357
- Tax Annual Amount: 3857.2
- Zoning Description: R1
Room Dimensions
This listing content provided by REALTOR.ca has
been licensed by REALTOR®
members of The Canadian Real Estate Association
members of The Canadian Real Estate Association














