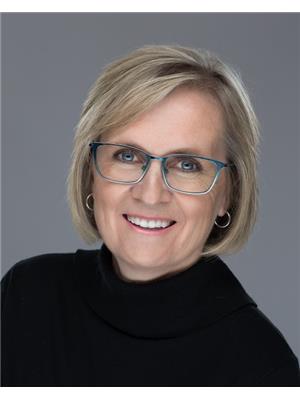106 Riley Lane, Kawartha Lakes
- Bedrooms: 2
- Bathrooms: 2
- Type: Residential
- Added: 64 days ago
- Updated: 32 days ago
- Last Checked: 22 hours ago
Beautifully maintained country home shows pride of ownership and sits on a lovely manicured lot. Situated near the southern edge of Balsam Lake with public swimming access just steps away , this all brick bungalow backs onto pasture fields where you can watch the grazing cattle come right to you back fence! Many updates have been completed in the last 5 years including bathrooms, furnace (2018) , propane insert in stone fireplace, updated insulation, waterproofing foundation, landscaping and much more. Added features include the stone fireplace, solid wood interior doors & trim, insulated attached garage with access to the house, carport, gazebo. Quick closing available. (id:1945)
powered by

Show
More Details and Features
Property DetailsKey information about 106 Riley Lane
- Cooling: Central air conditioning
- Heating: Forced air, Propane
- Stories: 1
- Structure Type: House
- Exterior Features: Brick
- Foundation Details: Block
- Architectural Style: Bungalow
Interior FeaturesDiscover the interior design and amenities
- Basement: Full
- Appliances: Washer, Refrigerator, Dishwasher, Stove, Dryer, Water Treatment, Window Coverings, Garage door opener, Water Heater
- Bedrooms Total: 2
- Fireplaces Total: 1
- Bathrooms Partial: 1
- Fireplace Features: Insert
Exterior & Lot FeaturesLearn about the exterior and lot specifics of 106 Riley Lane
- View: Lake view
- Lot Features: Backs on greenbelt, Level, Sump Pump
- Parking Total: 4
- Parking Features: Attached Garage
- Building Features: Fireplace(s)
- Lot Size Dimensions: 100 x 150 FT
- Waterfront Features: Waterfront
Location & CommunityUnderstand the neighborhood and community
- Directions: Glenarm Rd & Birch Point
- Common Interest: Freehold
- Community Features: School Bus
Utilities & SystemsReview utilities and system installations
- Sewer: Septic System
Tax & Legal InformationGet tax and legal details applicable to 106 Riley Lane
- Tax Annual Amount: 2689.84
- Zoning Description: RR3
Room Dimensions

This listing content provided by REALTOR.ca
has
been licensed by REALTOR®
members of The Canadian Real Estate Association
members of The Canadian Real Estate Association
Nearby Listings Stat
Active listings
2
Min Price
$649,900
Max Price
$699,900
Avg Price
$674,900
Days on Market
159 days
Sold listings
0
Min Sold Price
$0
Max Sold Price
$0
Avg Sold Price
$0
Days until Sold
days
Additional Information about 106 Riley Lane
































