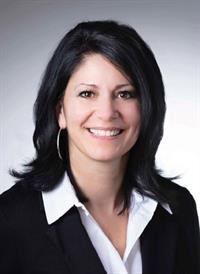146 Holland Drive, Moncton
- Bedrooms: 3
- Bathrooms: 3
- Living area: 1790 square feet
- Type: Residential
- Added: 98 days ago
- Updated: 12 days ago
- Last Checked: 23 hours ago
Executive home in Moncton North. Stepping in this magnificent home, you are immediately drawn to a beautiful staircase then a few steps in the living room you then walk into the open concept dining room with custom made kitchen cabinets with lots of space and storage! then walking towards the garage entrance to the house, you find a 1/2 bath and laundry room with a new washer/dryer just bought a few weeks ago. Going up the staircase to the 2nd floor, 3 spacious bedrooms, master bedroom has 4pcs ensuite and a walk-in closet. Then another 4pcs bath. Going downstairs, you find a great family room and a storage/furnace room with plenty of storage. New features: Metal roof new in 2022. Great features to have are: natural gas heating, central air and central vaccum. Cabinets in garage new 2021 Epoxy floor in 2021 Fencing backyard chain link black in color 210 feet 2021 Cabana in 2022 with full power 10x12 decking backyard deck in 2012 dog kennel 10 x 10 chain link black fence 2021 fully private backyard (id:1945)
powered by

Property Details
- Roof: Metal, Unknown
- Heating: Forced air, Natural gas
- Year Built: 2012
- Structure Type: House
- Exterior Features: Stone, Vinyl
- Architectural Style: 2 Level
Interior Features
- Basement: Finished, Full
- Flooring: Hardwood, Laminate, Porcelain Tile
- Living Area: 1790
- Bedrooms Total: 3
- Bathrooms Partial: 1
- Above Grade Finished Area: 2200
- Above Grade Finished Area Units: square feet
Exterior & Lot Features
- Lot Features: Golf course/parkland
- Water Source: Municipal water
- Lot Size Units: acres
- Parking Features: Attached Garage, Garage
- Lot Size Dimensions: 0.17
Location & Community
- Directions: Driving Mountain Road, turn left on Hildegard Dr then turn right onto Rennick road then left on Holland Drive. Your destination is on your left
- Common Interest: Freehold
Utilities & Systems
- Sewer: Municipal sewage system
Tax & Legal Information
- Parcel Number: 70500475
- Tax Annual Amount: 6408.08
- Zoning Description: Residentia
Additional Features
- Security Features: Security system, Smoke Detectors
Room Dimensions
This listing content provided by REALTOR.ca has
been licensed by REALTOR®
members of The Canadian Real Estate Association
members of The Canadian Real Estate Association


















