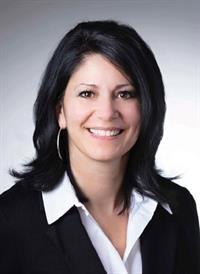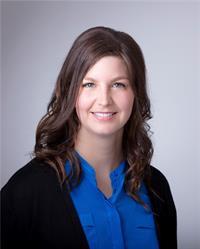306 Glengrove, Moncton
- Bedrooms: 4
- Bathrooms: 2
- Living area: 1287 square feet
- Type: Residential
- Added: 69 days ago
- Updated: 3 days ago
- Last Checked: 5 hours ago
Welcome to 306 Glengrove. This executive home located on a large corner lot, backing onto a green-space is awaiting it's next owners. Located in Moncton's beautiful Grove Hamlet subdivision, the home offer lovely vaulted ceilings in an open concept design. Gorgeous hoardwood & tile floors, Hunter Douglas window dressings and an electric fireplace make you feel right at home in this 4 bedroom, 2 full bath with upstairs laundry home. The home also feature a gorgeous, large air spa tub, and two mini-splits to keep you cool on those hot summer days, and warm on those snowy night to come. The basement is perfect for teens with the largest of the four bedrooms and 4pc bath. Well Built. Well maintained. Great location. Well priced. Is this the one for you? (id:1945)
powered by

Property Details
- Cooling: Heat Pump
- Heating: Heat Pump, Electric
- Year Built: 2014
- Structure Type: House
- Exterior Features: Vinyl
- Foundation Details: Concrete
- Architectural Style: Bungalow
Interior Features
- Flooring: Hardwood, Laminate, Ceramic
- Living Area: 1287
- Bedrooms Total: 4
- Fireplaces Total: 1
- Above Grade Finished Area: 2484
- Above Grade Finished Area Units: square feet
Exterior & Lot Features
- Lot Features: Conservation/green belt, Golf course/parkland
- Water Source: Municipal water
- Lot Size Units: square meters
- Parking Features: Garage
- Lot Size Dimensions: 1111
Location & Community
- Directions: from Shediac Rd, turn onto Glengrove. 306 is near the bottom, on the right.
- Common Interest: Freehold
Utilities & Systems
- Sewer: Municipal sewage system
Tax & Legal Information
- Parcel Number: 70593702
- Tax Annual Amount: 4729.95
Room Dimensions
This listing content provided by REALTOR.ca has
been licensed by REALTOR®
members of The Canadian Real Estate Association
members of The Canadian Real Estate Association


















